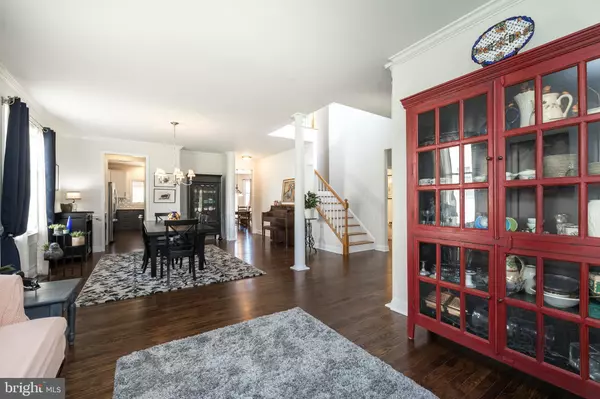For more information regarding the value of a property, please contact us for a free consultation.
952 BURDETTE DR Downingtown, PA 19335
Want to know what your home might be worth? Contact us for a FREE valuation!

Our team is ready to help you sell your home for the highest possible price ASAP
Key Details
Sold Price $650,000
Property Type Single Family Home
Sub Type Detached
Listing Status Sold
Purchase Type For Sale
Square Footage 3,140 sqft
Price per Sqft $207
Subdivision Williamsburg
MLS Listing ID PACT534528
Sold Date 06/03/21
Style Traditional
Bedrooms 4
Full Baths 3
Half Baths 1
HOA Fees $48/qua
HOA Y/N Y
Abv Grd Liv Area 3,140
Originating Board BRIGHT
Year Built 2000
Annual Tax Amount $8,991
Tax Year 2020
Lot Size 0.481 Acres
Acres 0.48
Lot Dimensions 0.00 x 0.00
Property Description
This beautiful 4 bedroom, 4 bath home is located on a premium lot in the highly desirable Williamsburg neighborhood. Upon entering the foyer you will notice the spacious open floor plan. The first floor features hardwood flooring throughout, a home office, a large formal living room, elegant formal dining room and custom crown molding adding a touch of elegance to all of your family occasions. A chefs dream gourmet kitchen featuring stunning wood cabinets and plenty counter space, quartz countertops, decorative tile backsplash, soft close drawers, stainless steel appliances, an over sized island, and a butlers pantry. The kitchen flows into the great room equipped with a charming gas fireplace and a wall of windows allowing for ample natural sunlight. After a long day, relax with friends and family on your maintenance free Trex deck or paver patio. The upstairs is just as impressive. The primary bedroom is a retreat and a perfect place to relax after a long day. This room boasts a large walk in closet, hardwood flooring and a primary bathroom with ceramic tile, double vanity, soaking tub and shower. Three additional spacious bedrooms and a full hall bath complete the second level. The walkout finished basement has an additional full bath and is ready to be whatever your heart desires, a game room, a home gym or a rec room the possibilities are endless. In addition to all of these amazing features this home is truly move in ready, new HVAC in 2019, new hot water heater in 2018 and kitchen remodel in 2021. Located in the Award winning Downingtown school district. This amazing community also boasts a swimming pool, clubhouse, park, basketball courts, sports fields and countless community events. Dont miss this fabulous home in a great location.
Location
State PA
County Chester
Area East Caln Twp (10340)
Zoning R10 RES: 1 FAM
Rooms
Basement Full
Main Level Bedrooms 4
Interior
Hot Water Natural Gas
Heating Forced Air
Cooling Central A/C
Fireplaces Number 1
Heat Source Natural Gas
Exterior
Garage Garage - Side Entry
Garage Spaces 2.0
Amenities Available Pool - Outdoor, Basketball Courts
Waterfront N
Water Access N
Accessibility None
Parking Type Attached Garage, Driveway
Attached Garage 2
Total Parking Spaces 2
Garage Y
Building
Story 2
Sewer Public Sewer
Water Public
Architectural Style Traditional
Level or Stories 2
Additional Building Above Grade, Below Grade
New Construction N
Schools
Middle Schools Downington
High Schools Downingtown High School West Campus
School District Downingtown Area
Others
HOA Fee Include Common Area Maintenance,Pool(s)
Senior Community No
Tax ID 40-01 -0055
Ownership Fee Simple
SqFt Source Assessor
Acceptable Financing Conventional, Cash, FHA, VA
Listing Terms Conventional, Cash, FHA, VA
Financing Conventional,Cash,FHA,VA
Special Listing Condition Standard
Read Less

Bought with Lisa M. Fusco • EXP Realty, LLC
GET MORE INFORMATION




