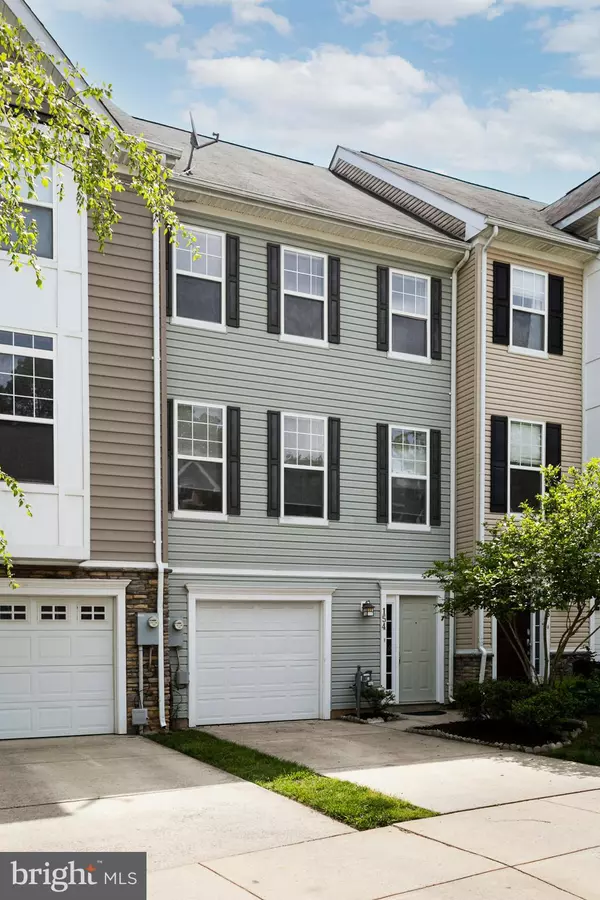For more information regarding the value of a property, please contact us for a free consultation.
154 MOORE DR Rockville, MD 20850
Want to know what your home might be worth? Contact us for a FREE valuation!

Our team is ready to help you sell your home for the highest possible price ASAP
Key Details
Sold Price $445,000
Property Type Townhouse
Sub Type Interior Row/Townhouse
Listing Status Sold
Purchase Type For Sale
Square Footage 1,850 sqft
Price per Sqft $240
Subdivision Lincoln Park
MLS Listing ID MDMC753528
Sold Date 06/30/21
Style Traditional
Bedrooms 3
Full Baths 3
HOA Fees $66/mo
HOA Y/N Y
Abv Grd Liv Area 1,850
Originating Board BRIGHT
Year Built 2007
Annual Tax Amount $5,313
Tax Year 2021
Lot Size 1,649 Sqft
Acres 0.04
Property Description
Spacious three-level townhome with attached garage is recently painted and carpeted. Main level has a bedroom, which can be used as an office or den, as well as full bath, walk-in closet and walk-out rear entrance. The second level features living/dining area and eat-in kitchen with upgraded stainless-steel appliances. The top level includes two spacious bedrooms with 2 full bathrooms. Primary bedroom has vaulted ceiling, double-vanity bathroom and walk-in closet. Located within walking distance to Rockville Metro and Rockville Town Center, this home makes shopping and entertainment super convenient and commuting accessible by major routes including I-270. Community center, park and playground close by. Don't forget to view the virtual tour of this stunning home!
Location
State MD
County Montgomery
Zoning R60
Rooms
Main Level Bedrooms 1
Interior
Interior Features Carpet, Combination Kitchen/Dining, Dining Area, Entry Level Bedroom, Kitchen - Eat-In, Primary Bath(s), Recessed Lighting
Hot Water Natural Gas
Heating Central
Cooling Central A/C
Equipment Built-In Microwave, Dishwasher, Disposal, Dryer - Electric, Refrigerator, Stainless Steel Appliances, Washer
Fireplace N
Appliance Built-In Microwave, Dishwasher, Disposal, Dryer - Electric, Refrigerator, Stainless Steel Appliances, Washer
Heat Source Natural Gas
Exterior
Garage Garage - Front Entry, Garage Door Opener, Inside Access
Garage Spaces 1.0
Waterfront N
Water Access N
Accessibility None
Parking Type Attached Garage, Driveway, On Street
Attached Garage 1
Total Parking Spaces 1
Garage Y
Building
Story 3
Sewer Public Sewer
Water Public
Architectural Style Traditional
Level or Stories 3
Additional Building Above Grade, Below Grade
New Construction N
Schools
School District Montgomery County Public Schools
Others
HOA Fee Include Common Area Maintenance,Lawn Care Front,Lawn Care Rear,Lawn Care Side
Senior Community No
Tax ID 160403544395
Ownership Fee Simple
SqFt Source Assessor
Acceptable Financing Cash, Conventional, FHA
Listing Terms Cash, Conventional, FHA
Financing Cash,Conventional,FHA
Special Listing Condition Standard
Read Less

Bought with Teresa I Craig • Berkshire Hathaway HomeServices PenFed Realty
GET MORE INFORMATION




