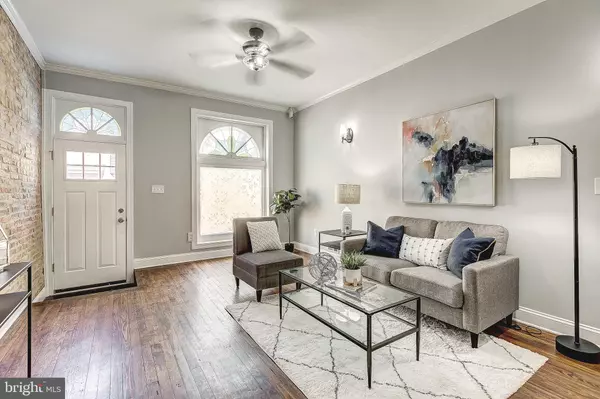For more information regarding the value of a property, please contact us for a free consultation.
502 S LEHIGH ST Baltimore, MD 21224
Want to know what your home might be worth? Contact us for a FREE valuation!

Our team is ready to help you sell your home for the highest possible price ASAP
Key Details
Sold Price $242,000
Property Type Townhouse
Sub Type Interior Row/Townhouse
Listing Status Sold
Purchase Type For Sale
Square Footage 1,930 sqft
Price per Sqft $125
Subdivision Greektown
MLS Listing ID MDBA520352
Sold Date 12/02/20
Style Federal
Bedrooms 3
Full Baths 2
HOA Y/N N
Abv Grd Liv Area 1,330
Originating Board BRIGHT
Year Built 1920
Annual Tax Amount $3,950
Tax Year 2019
Property Description
NEW PRICE! Great investment as first home or a rental property! This beautiful home is freshly painted with new carpet installed in Aug 2020. The exposed brick, tall ceilings on the main level, and skylights upstairs bring the charm characteristic of Baltimore City indoors. With the open floor plan living room, dining room, and kitchen this home feels spacious and inviting. The updated SS appliances and upgraded kitchen with eat-in bar makes this kitchen functional and beautiful. The fully finished basement offers a second living space or potential 3rd bedroom with closet and legal egress, and the upgraded washer/dryer with multiple storage closets. The bright, large master bedroom with a bay window alcove and 2 large closets with custom shelving units is almost unheard of. The attached master en suite with a 5 foot walk in shower and upgraded glass shower door and arched ceiling is both beautiful and functional. The guest bathroom offers a dual vanity and tub/shower combo, with a large skylight. The upstairs hallway and rear bedroom have modern vinyl floors. This home has a lot to offer and is in a great location to access the rest of Baltimore and more. This home is ready for it's next owner, could it be you?
Location
State MD
County Baltimore City
Zoning R-8
Rooms
Basement Daylight, Partial, Connecting Stairway, Fully Finished, Outside Entrance, Rear Entrance, Walkout Stairs
Interior
Interior Features Carpet, Crown Moldings, Dining Area, Family Room Off Kitchen, Floor Plan - Open, Kitchen - Island, Primary Bath(s), Recessed Lighting, Skylight(s), Stall Shower, Tub Shower, Upgraded Countertops, Wood Floors
Hot Water Natural Gas
Heating Central
Cooling Central A/C
Flooring Hardwood, Carpet, Ceramic Tile
Equipment Built-In Microwave, Dishwasher, Disposal, Exhaust Fan, Oven/Range - Gas, Refrigerator, Stainless Steel Appliances, Washer, Dryer, Water Heater
Fireplace N
Window Features Bay/Bow,Double Hung,Skylights,Transom
Appliance Built-In Microwave, Dishwasher, Disposal, Exhaust Fan, Oven/Range - Gas, Refrigerator, Stainless Steel Appliances, Washer, Dryer, Water Heater
Heat Source Natural Gas
Laundry Basement, Has Laundry, Dryer In Unit, Washer In Unit
Exterior
Garage Spaces 2.0
Waterfront N
Water Access N
Roof Type Rubber
Accessibility Doors - Swing In
Parking Type Driveway, Off Street, On Street, Parking Lot
Total Parking Spaces 2
Garage N
Building
Story 3
Sewer Public Sewer
Water Public
Architectural Style Federal
Level or Stories 3
Additional Building Above Grade, Below Grade
Structure Type Dry Wall,9'+ Ceilings
New Construction N
Schools
Elementary Schools John Ruhrah Elementary-Middle School
Middle Schools Booker T. Washington
High Schools Benjamin Franklin High School At Masonville Cove
School District Baltimore City Public Schools
Others
Pets Allowed Y
Senior Community No
Tax ID 0326036550 002
Ownership Fee Simple
SqFt Source Estimated
Security Features Exterior Cameras,Non-Monitored,Smoke Detector,Carbon Monoxide Detector(s)
Horse Property N
Special Listing Condition Standard
Pets Description No Pet Restrictions
Read Less

Bought with Jhojan J Coronado Pozo • Fairfax Realty Select
GET MORE INFORMATION




