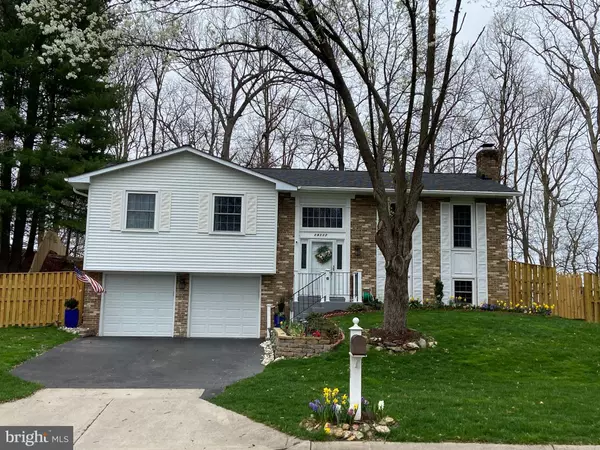For more information regarding the value of a property, please contact us for a free consultation.
19117 JERICHO DR Gaithersburg, MD 20879
Want to know what your home might be worth? Contact us for a FREE valuation!

Our team is ready to help you sell your home for the highest possible price ASAP
Key Details
Sold Price $550,000
Property Type Single Family Home
Sub Type Detached
Listing Status Sold
Purchase Type For Sale
Square Footage 2,320 sqft
Price per Sqft $237
Subdivision Seneca Whetstone
MLS Listing ID MDMC752116
Sold Date 05/27/21
Style Split Foyer
Bedrooms 5
Full Baths 3
HOA Fees $16/ann
HOA Y/N Y
Abv Grd Liv Area 1,820
Originating Board BRIGHT
Year Built 1979
Annual Tax Amount $4,410
Tax Year 2020
Lot Size 0.330 Acres
Acres 0.33
Property Description
NOTICE: PLEASE!! Occupied and take all needed pre-cautions regarding Covid-19. PLEASE NO show if Buyer/Agent has a fever or has been exposed to anyone diagnosed w/COVID-19 in the past few weeks. Limit 4 people per showing and must wear your own MASK AND GLOVES. Please minimize touching of all surfaces and furniture or use restrooms. Wearing booties, hand sanitizer and gloves provide at upon entering the home. Gorgeous front brick with siding Single Family Home in a quiet cul-de-sac neighborhood located next to Great Seneca Creek. Hidden Gem Ready To Move In!!! Less than 5 minutes away from Exit to I-270 and Inter County Connector; short distance from shopping centers, national institute of Technology, Department of Energy, Montgomery College, Marc Train Station. Low HOA fee. Inside Features: Upper level floor features: 3 bedrooms and 2 full baths. Master bedroom with newly renovated bathroom with standing showers/glass door. Cozy dining room with large bay window. Spacious kitchen with Central Island, and new appliances. Large living room with crown molding. Light-filled sunroom with 6 double-layered windows leading to nice view deck. Rooms on main floor equipped with recessed light, and finished with hardwood. Lower level floor features: Family room with fireplace. Laundry room featured with new washer/dryer. 2 bedrooms and 1 full bath. Outside Features: Brand new roof, gutters, siding, and fence. Beautiful manicured front and back lawn. Front lawn with beautiful retaining wall and evergreen shrub. Large 2 car garage with new door. Beautiful deck facing wooded backyard.
Location
State MD
County Montgomery
Zoning R200
Rooms
Basement Fully Finished
Main Level Bedrooms 3
Interior
Hot Water Electric
Heating Heat Pump - Electric BackUp
Cooling Central A/C, Ceiling Fan(s)
Fireplaces Number 1
Equipment Built-In Microwave, Dishwasher, Disposal, Dryer, Icemaker, Oven/Range - Electric, Refrigerator, Stove, Washer
Appliance Built-In Microwave, Dishwasher, Disposal, Dryer, Icemaker, Oven/Range - Electric, Refrigerator, Stove, Washer
Heat Source Electric
Exterior
Garage Garage - Front Entry
Garage Spaces 6.0
Fence Fully
Waterfront N
Water Access N
Roof Type Shingle
Accessibility None
Parking Type Attached Garage, Driveway
Attached Garage 2
Total Parking Spaces 6
Garage Y
Building
Story 2
Sewer Public Sewer
Water Public
Architectural Style Split Foyer
Level or Stories 2
Additional Building Above Grade, Below Grade
New Construction N
Schools
School District Montgomery County Public Schools
Others
Senior Community No
Tax ID 160901783232
Ownership Fee Simple
SqFt Source Assessor
Acceptable Financing Cash, Conventional, FHA, VA
Listing Terms Cash, Conventional, FHA, VA
Financing Cash,Conventional,FHA,VA
Special Listing Condition Standard
Read Less

Bought with Ofelya Hartonyan • Allison James Estates & Homes
GET MORE INFORMATION




