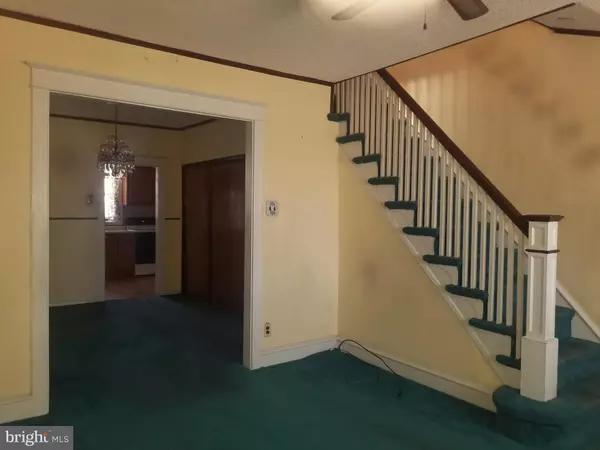For more information regarding the value of a property, please contact us for a free consultation.
4110 HIGBEE ST Philadelphia, PA 19135
Want to know what your home might be worth? Contact us for a FREE valuation!

Our team is ready to help you sell your home for the highest possible price ASAP
Key Details
Sold Price $115,000
Property Type Townhouse
Sub Type Interior Row/Townhouse
Listing Status Sold
Purchase Type For Sale
Square Footage 1,110 sqft
Price per Sqft $103
Subdivision Wissinoming
MLS Listing ID PAPH883214
Sold Date 04/17/20
Style Straight Thru
Bedrooms 3
Full Baths 1
HOA Y/N N
Abv Grd Liv Area 1,110
Originating Board BRIGHT
Year Built 1940
Annual Tax Amount $1,419
Tax Year 2020
Lot Size 1,350 Sqft
Acres 0.03
Lot Dimensions 15.00 x 90.00
Property Description
Are you looking for a great investment? or Are you handy & tired of paying rent? Then don't let this opportunity pass you by!!! This home starts with a sm front lawn/garden area & open front porch with double door entry way. The main level gives you a LR w/built in shelving & ceiling fan, formal DR w/large double closet & chandelier and full kitchen w/side exit to small shared landing area. The 2nd flr offers a master bdrm w/alcove area, closet & lighted ceiling fan, 2nd bdrm w/double closet, 3rd bdrm w/closet & lighted ceiling fan & a 3pc c/t hall bth. In addition, this home has w/w carpets (hardwood underneath), updated windows, covered radiators & a full basement with separate work room, storage closet, storage under steps & entrance into the converted garage for even more storage + exit to the rear extended fenced driveway. Convenient to schools, shopping, transportation & only minutes to I-95 & Roosevelt Blvd. + located on a small less traveled street. This property needs some updating but priced to sell. Property is being sold in its present "as is" condition. No warranties are expressed or implied.
Location
State PA
County Philadelphia
Area 19135 (19135)
Zoning RSA5
Rooms
Other Rooms Living Room, Dining Room, Bedroom 2, Bedroom 3, Kitchen, Basement, Bedroom 1
Basement Full
Interior
Interior Features Ceiling Fan(s), Carpet, Floor Plan - Traditional, Formal/Separate Dining Room, Skylight(s)
Hot Water Natural Gas
Heating Hot Water, Radiant, Radiator
Cooling Ceiling Fan(s), Wall Unit
Flooring Carpet
Equipment Freezer, Oven/Range - Electric, Water Heater
Appliance Freezer, Oven/Range - Electric, Water Heater
Heat Source Natural Gas
Laundry Basement
Exterior
Exterior Feature Porch(es)
Waterfront N
Water Access N
View Street
Roof Type Flat
Accessibility None
Porch Porch(es)
Parking Type On Street, Driveway
Garage N
Building
Story 2
Sewer Public Sewer
Water Public
Architectural Style Straight Thru
Level or Stories 2
Additional Building Above Grade, Below Grade
New Construction N
Schools
School District The School District Of Philadelphia
Others
Senior Community No
Tax ID 622202100
Ownership Fee Simple
SqFt Source Assessor
Acceptable Financing Cash, Conventional
Listing Terms Cash, Conventional
Financing Cash,Conventional
Special Listing Condition Standard
Read Less

Bought with Yve S Banks • Valor Real Estate, LLC.
GET MORE INFORMATION




