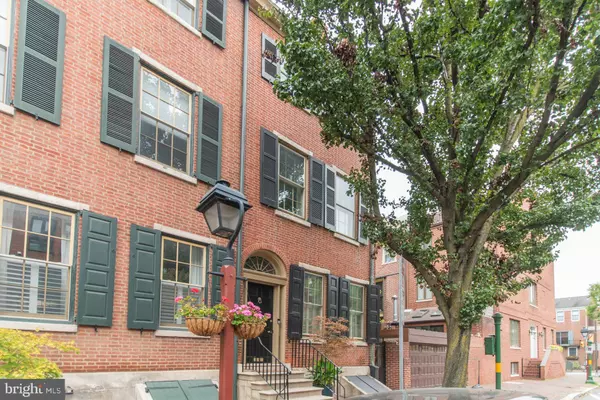For more information regarding the value of a property, please contact us for a free consultation.
309 SPRUCE ST Philadelphia, PA 19106
Want to know what your home might be worth? Contact us for a FREE valuation!

Our team is ready to help you sell your home for the highest possible price ASAP
Key Details
Sold Price $1,143,000
Property Type Townhouse
Sub Type Interior Row/Townhouse
Listing Status Sold
Purchase Type For Sale
Square Footage 3,060 sqft
Price per Sqft $373
Subdivision Society Hill
MLS Listing ID PAPH987496
Sold Date 05/07/21
Style Traditional
Bedrooms 5
Full Baths 2
Half Baths 1
HOA Y/N N
Abv Grd Liv Area 3,060
Originating Board BRIGHT
Year Built 1813
Annual Tax Amount $12,747
Tax Year 2021
Lot Size 1,241 Sqft
Acres 0.03
Lot Dimensions 17.00 x 73.00
Property Description
Welcome to 309 Spruce Street! This stately townhome, located in the heart of Society Hill, is at the end of a row with light from three directions and features many upgrades throughout. Enter into the foyer which leads into the bright and airy kitchen with stainless steel appliances and new Sub-Zero refrigerator. The living room features high ceilings and a gas fireplace with Pennsylvania blue stone mantle and leads through French doors into a custom-built English conservatory / dining room (built by Amdega) overlooking a landscaped English garden and brick patio. The second floor of the home includes a library / family room in the front of the home with built-ins and interior shutters. The main bedroom suite is also located on this level with ample closet space and updated bathroom fixtures. The third level includes two additional bedrooms and a full, reconfigured marble tile bathroom. The fourth floor features two more bedrooms, perfect for guest rooms and/or offices! The spacious, unfinished basement is ideal for storage and contains laundry and walk-out access. Notable upgrades in the home during the ownership includes: all new wood windows throughout, new window treatments, a new boiler, built-in closets in bedrooms, refinished original wood floors, painting throughout, and hardscaping/landscaping in the courtyard. Walk to Three Bears Park, Ritz Theaters, Zahav, Independence Hall, Washington Square and much more from this convenient Society Hill location! This one-of-a-kind townhome that has been featured in The New York Times and Philadelphia Magazine is truly a must-see for anyone looking in Center City!
Location
State PA
County Philadelphia
Area 19106 (19106)
Zoning RM1
Rooms
Basement Full, Walkout Stairs
Interior
Interior Features Kitchen - Island, Wood Floors
Hot Water Natural Gas
Heating Baseboard - Hot Water, Baseboard - Electric, Zoned
Cooling Central A/C
Fireplaces Number 1
Fireplace Y
Heat Source Natural Gas
Laundry Basement
Exterior
Exterior Feature Patio(s)
Waterfront N
Water Access N
Accessibility None
Porch Patio(s)
Parking Type On Street
Garage N
Building
Story 4
Sewer Public Sewer
Water Public
Architectural Style Traditional
Level or Stories 4
Additional Building Above Grade, Below Grade
New Construction N
Schools
Middle Schools Mccall Gen
School District The School District Of Philadelphia
Others
Senior Community No
Tax ID 051139200
Ownership Fee Simple
SqFt Source Assessor
Special Listing Condition Standard
Read Less

Bought with Kasandra Lenker • Compass RE
GET MORE INFORMATION




