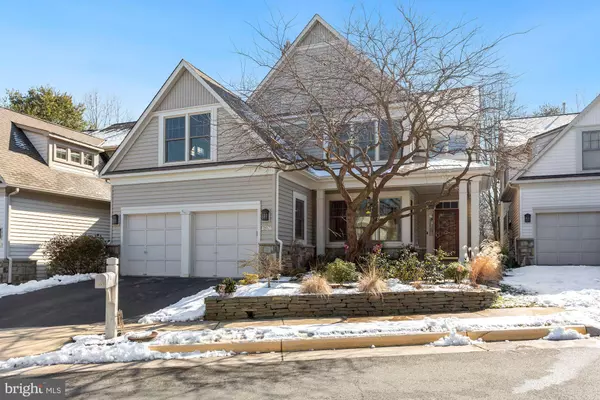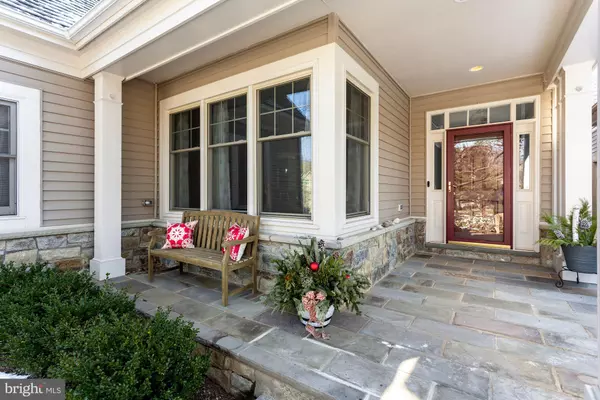For more information regarding the value of a property, please contact us for a free consultation.
1326 RED HAWK CIR Reston, VA 20194
Want to know what your home might be worth? Contact us for a FREE valuation!

Our team is ready to help you sell your home for the highest possible price ASAP
Key Details
Sold Price $950,000
Property Type Single Family Home
Sub Type Detached
Listing Status Sold
Purchase Type For Sale
Square Footage 3,778 sqft
Price per Sqft $251
Subdivision Reston
MLS Listing ID VAFX1179562
Sold Date 03/31/21
Style Colonial
Bedrooms 4
Full Baths 3
Half Baths 1
HOA Fees $208/qua
HOA Y/N Y
Abv Grd Liv Area 3,282
Originating Board BRIGHT
Year Built 1999
Annual Tax Amount $9,814
Tax Year 2021
Lot Size 5,058 Sqft
Acres 0.12
Property Description
**New to the market!** Gorgeous, fully renovated, Gulick home in North Reston! This home shows like a model. Upon entering, you will notice the 2 story foyer and semi-open floorplan. Beautiful 5 inch rustic hickory hardwood floors run throughout the main level. Remodeled modern gourmet kitchen with custom cabinets, soft-close drawers, quartz countertops, and new stainless appliances. These stunning finishes extend into the adjacent butler pantry with modern open shelving. This leads to the mud room/laundry room with convenient storage and access to the 2 car garage. Kitchen opens to a spacious Family Room with a new direct vent gas fireplace and show stopping slate hexagon tiled surround with reclaimed wood mantel. There is a bonus space off of the Family Room for additional living. Powder room was updated in 2019 to include a new toilet, pedestal sink, and tumbled marble hexagon tile floor. Upstairs you will find a spacious master bedroom with a sitting area and walk-in closet. The remodeled master bath includes gorgeous accent wall tile, a claw foot 69 inch Victoria & Albert soaking tub, large glass shower with 2 shower heads and 4 body sprays for ultimate relaxation! There are 3 additional bedrooms and a shared full bath on the upper floor. New high end carpet and padding was installed throughout the upper level in 2019. The fully finished basement has a wet bar and plenty of room for entertaining. Or for a home gym? game room? kid area? So many options for this space! The basement also includes a full bath and separate wood shop with shop vac. The entire house was freshly painted in 2019. Light fixtures and ceiling fans have been updated throughout the home and most have dimmable switches. You will also enjoy spending time outdoors on the large deck in the fenced in backyard. All new landscaping, new retaining walls in front and back, a new fence, new plants and grasses, and a beautiful perennial butterfly garden. This rare opportunity will not last long. Come make this house your HOME! Active and available for showings beginning on 2-12-21. **Please follow all CDC guidelines for COVID-19 safety. Masks must be warn at all times while touring the home. Please cover or remove your shoes. Use hand sanitizer upon entering (provided). Please keep showings to 2 adults and their agent at a time. Do not enter the home if you are feeling ill or have any symptoms of COVID-19** Thank you!
Location
State VA
County Fairfax
Zoning 372
Rooms
Basement Full, Fully Finished
Interior
Interior Features Breakfast Area, Butlers Pantry, Ceiling Fan(s), Dining Area, Family Room Off Kitchen, Floor Plan - Open, Formal/Separate Dining Room, Kitchen - Gourmet, Pantry, Soaking Tub, Upgraded Countertops, Walk-in Closet(s), Wet/Dry Bar, Window Treatments, Wood Floors
Hot Water Natural Gas
Heating Central
Cooling Central A/C, Ceiling Fan(s)
Fireplaces Number 1
Heat Source Natural Gas
Exterior
Parking Features Garage - Front Entry, Garage Door Opener
Garage Spaces 4.0
Water Access N
Roof Type Shingle
Accessibility None
Attached Garage 2
Total Parking Spaces 4
Garage Y
Building
Story 2
Sewer Public Sewer
Water Public
Architectural Style Colonial
Level or Stories 2
Additional Building Above Grade, Below Grade
New Construction N
Schools
Elementary Schools Aldrin
Middle Schools Herndon
High Schools Herndon
School District Fairfax County Public Schools
Others
Senior Community No
Tax ID 0112 14 0012
Ownership Fee Simple
SqFt Source Assessor
Acceptable Financing Cash, Conventional, FHA, VA
Listing Terms Cash, Conventional, FHA, VA
Financing Cash,Conventional,FHA,VA
Special Listing Condition Standard
Read Less

Bought with Annie L Cefaratti • Keller Williams Realty



