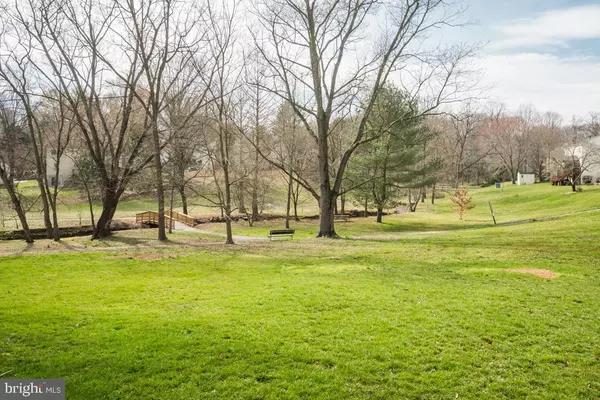For more information regarding the value of a property, please contact us for a free consultation.
8517 SUGARBUSH CT Annandale, VA 22003
Want to know what your home might be worth? Contact us for a FREE valuation!

Our team is ready to help you sell your home for the highest possible price ASAP
Key Details
Sold Price $807,000
Property Type Single Family Home
Sub Type Detached
Listing Status Sold
Purchase Type For Sale
Square Footage 2,112 sqft
Price per Sqft $382
Subdivision Wakefield Chapel Woods
MLS Listing ID VAFX1113832
Sold Date 04/24/20
Style Traditional,Colonial
Bedrooms 5
Full Baths 3
Half Baths 1
HOA Fees $14/ann
HOA Y/N Y
Abv Grd Liv Area 2,112
Originating Board BRIGHT
Year Built 1972
Annual Tax Amount $7,769
Tax Year 2020
Lot Size 10,175 Sqft
Acres 0.23
Property Description
*Deadline for offers 12:00 noon Monday 3/9**Charming & updated 5 bedroom/3.5 bath colonial at the end of a quiet cul-de-sac adjacent to 5-acre park. Woodson HS pyramid. Hardwood floors on main and upper floors, interior freshly painted. Updated kitchen with gorgeous maple cabinets, newer stainless appliances, granite counters, pantry, built-in breakfast booth. Adjacent family room with built-in bookcases and cozy gas fireplace. Screened-in porch and deck off family room add extra entertainment areas. Main level office/den. Master Bedroom with ensuite bath renovated in 2014, huge custom walk-in closet. Washer/dryer on 2nd floor. Walk-out basement features spacious rec room with recessed lighting, new water-resistant flooring, 5th bedroom, plus den/crafts room, full bath plus plenty of unfinished space for storage. One-car garage plus newly-paved driveway and street parking. 240 volt line & outlet for charging electric car. Fenced backyard with terraced garden is adjacent to wonderful private 5-acre park owned by HOA, with walking paths, creek and footbridge. Too many updates to list here! Open House 3/8 1-4. Don't forget about the time change Sunday morning!!
Location
State VA
County Fairfax
Zoning 131
Rooms
Basement Walkout Level, Improved
Interior
Interior Features Breakfast Area, Built-Ins, Floor Plan - Traditional, Formal/Separate Dining Room, Kitchen - Eat-In, Primary Bath(s), Pantry, Walk-in Closet(s), Wood Floors
Hot Water Natural Gas
Heating Forced Air, Central
Cooling Central A/C
Flooring Hardwood, Tile/Brick, Vinyl
Fireplaces Number 2
Fireplaces Type Wood, Gas/Propane
Equipment Built-In Microwave, Dishwasher, Disposal, Dryer, Icemaker, Oven/Range - Gas, Refrigerator, Stainless Steel Appliances, Washer
Furnishings No
Fireplace Y
Window Features Replacement
Appliance Built-In Microwave, Dishwasher, Disposal, Dryer, Icemaker, Oven/Range - Gas, Refrigerator, Stainless Steel Appliances, Washer
Heat Source Natural Gas
Laundry Upper Floor
Exterior
Exterior Feature Deck(s), Screened
Parking Features Garage - Front Entry
Garage Spaces 1.0
Amenities Available Common Grounds
Water Access N
View Park/Greenbelt
Accessibility None
Porch Deck(s), Screened
Attached Garage 1
Total Parking Spaces 1
Garage Y
Building
Story 3+
Sewer Public Sewer
Water Public
Architectural Style Traditional, Colonial
Level or Stories 3+
Additional Building Above Grade, Below Grade
New Construction N
Schools
Elementary Schools Wakefield Forest
Middle Schools Frost
High Schools Woodson
School District Fairfax County Public Schools
Others
HOA Fee Include Common Area Maintenance
Senior Community No
Tax ID 0701 20 0020
Ownership Fee Simple
SqFt Source Assessor
Special Listing Condition Standard
Read Less

Bought with Cathy V Poungmalai • FRANKLY REAL ESTATE INC
GET MORE INFORMATION




