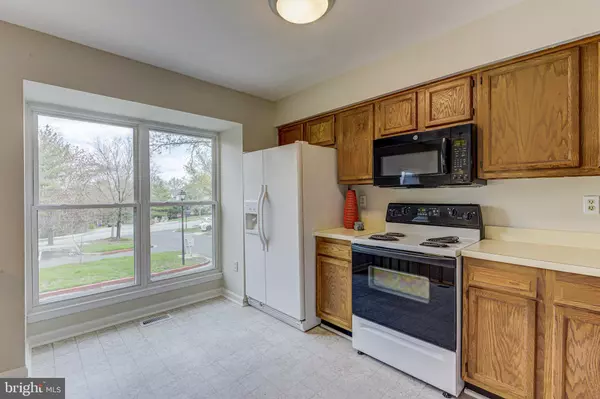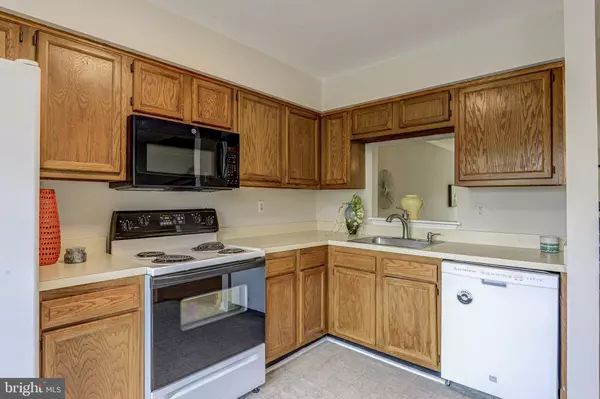For more information regarding the value of a property, please contact us for a free consultation.
9621 CLOCKTOWER LN Columbia, MD 21046
Want to know what your home might be worth? Contact us for a FREE valuation!

Our team is ready to help you sell your home for the highest possible price ASAP
Key Details
Sold Price $375,000
Property Type Townhouse
Sub Type Interior Row/Townhouse
Listing Status Sold
Purchase Type For Sale
Square Footage 1,636 sqft
Price per Sqft $229
Subdivision Village Of Kings Contrivance
MLS Listing ID MDHW293078
Sold Date 05/18/21
Style Colonial
Bedrooms 3
Full Baths 2
Half Baths 2
HOA Fees $64/qua
HOA Y/N Y
Abv Grd Liv Area 1,636
Originating Board BRIGHT
Year Built 1987
Annual Tax Amount $4,358
Tax Year 2020
Lot Size 1,437 Sqft
Acres 0.03
Property Description
Welcome to this elegant Clocktower Crossing garage townhome! Situated on a charming tree lined non-thru inlet, enjoy peaceful and tranquil surrounding each minute that you are at home. Once you open the front door, you are welcomed by a beautiful hardwood foyer and only just steps away from your open and bright living room, dining room and eat in kitchen. The spacious kitchen is perfect for casual dining, as well as entertaining with abundant counterspace and a pass-through window to the formal dining room. A large bay window allowing for fabulous natural light completes the kitchen. The dining room is convenient to both the living room and kitchen, providing perfect flow throughout the main level. You will find yourself in full relaxation as you step down to the formal living room, featuring a large gas fireplace and stunning views from both the sliding door and window that afford great views overlooking Huntington Park. The deck at the rear of the home is perfect for quitely relaxing or hosting a fabulous barbeque, all while enjoying the wonderful view and fresh air. This level is completed with a perfectly placed powder room. Once upstairs on the bedroom level, you will find impressive ceilings in the oversized primary bedroom - certain to please most every buyer looking for that spacious and open feel! There is a large wall of closets, perfectly sized for sharing or wanting "it all to yourself'! The private primary bathroom features new flooring and has been freshly painted. The two generous sized additional bedrooms are in the rear of the home and are served by a hall full bath. Now, let's take the stairs to the lower level of the home. Direct access to the one car attached garage is at the bottom of the stairs and laundry is easier than ever as it is in a full room located only steps from the garage door. Through the laundry room is a perfect space to be used as a den (or true 4th bedroom), home office or simply an additional family room, featuring walkout access to the rear courtyard/patio. A half bath also completes this level. This home is perfectly located within minutes of Kings Contrivance Village Center, Patuxent Branch Trail, great dining and shopping plus fine local restaurants and the list goes on.... Excellent access to 32, 29, 95 and 295. Hurry, if you want to make this house your home! ROOF & WINDOWS LESS THAN 10 YEARS OLD ** CPRA is $943/yr and HOA is $193/quarter
Location
State MD
County Howard
Zoning NT
Rooms
Other Rooms Living Room, Dining Room, Primary Bedroom, Bedroom 2, Bedroom 3, Kitchen, Den, Laundry, Primary Bathroom, Full Bath, Half Bath
Basement Connecting Stairway, Daylight, Partial, Full, Garage Access, Improved, Heated, Interior Access, Outside Entrance, Walkout Level
Interior
Interior Features Attic, Breakfast Area, Carpet, Ceiling Fan(s), Combination Dining/Living
Hot Water Electric
Heating Heat Pump(s)
Cooling Heat Pump(s), Ceiling Fan(s)
Flooring Hardwood, Carpet, Ceramic Tile, Laminated
Fireplaces Number 1
Fireplaces Type Wood, Fireplace - Glass Doors
Furnishings No
Fireplace Y
Window Features Double Pane,Screens
Heat Source Electric
Laundry Has Laundry, Dryer In Unit, Lower Floor, Washer In Unit
Exterior
Exterior Feature Deck(s), Patio(s), Porch(es)
Garage Garage - Front Entry, Garage Door Opener, Inside Access
Garage Spaces 2.0
Utilities Available Under Ground, Cable TV Available
Amenities Available Baseball Field, Basketball Courts, Bike Trail, Boat Ramp, Club House, Common Grounds, Community Center, Exercise Room, Game Room, Golf Club, Golf Course Membership Available, Jog/Walk Path, Picnic Area, Pool - Indoor, Pool - Outdoor, Pool Mem Avail, Putting Green, Racquet Ball, Swimming Pool, Tennis Courts, Tot Lots/Playground, Volleyball Courts
Waterfront N
Water Access N
View Trees/Woods
Roof Type Composite
Accessibility Other
Porch Deck(s), Patio(s), Porch(es)
Parking Type Attached Garage, Driveway, Parking Lot, Off Street
Attached Garage 1
Total Parking Spaces 2
Garage Y
Building
Lot Description Backs to Trees, Landscaping
Story 3
Sewer Public Sewer
Water Public
Architectural Style Colonial
Level or Stories 3
Additional Building Above Grade, Below Grade
Structure Type Dry Wall,Vaulted Ceilings
New Construction N
Schools
Elementary Schools Guilford
Middle Schools Patuxent Valley
High Schools Hammond
School District Howard County Public School System
Others
HOA Fee Include Common Area Maintenance,Road Maintenance,Reserve Funds,Recreation Facility,Pool(s)
Senior Community No
Tax ID 1416185736
Ownership Fee Simple
SqFt Source Assessor
Security Features Carbon Monoxide Detector(s),Smoke Detector
Acceptable Financing VA, FHA, Conventional, Cash
Horse Property N
Listing Terms VA, FHA, Conventional, Cash
Financing VA,FHA,Conventional,Cash
Special Listing Condition Standard
Read Less

Bought with Lisa E Kittleman • Keller Williams Integrity
GET MORE INFORMATION




