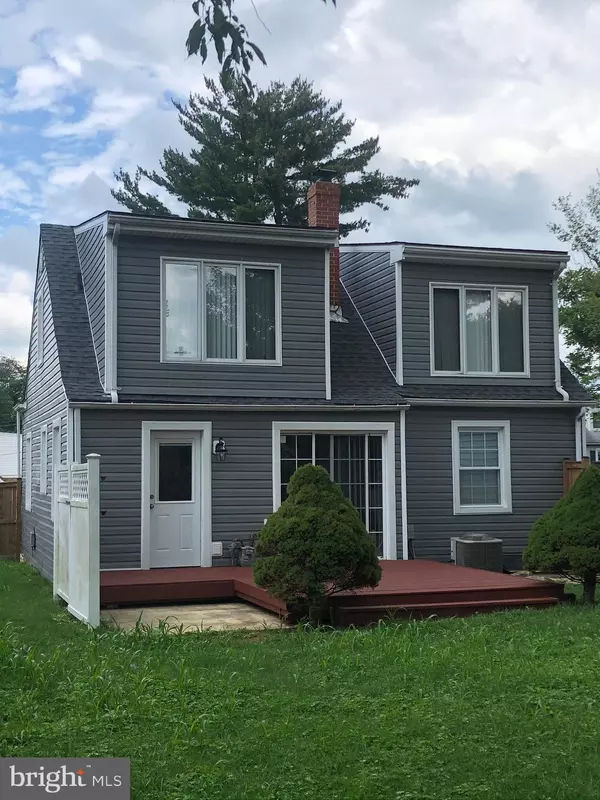For more information regarding the value of a property, please contact us for a free consultation.
1001 CRAWFORD DR Rockville, MD 20851
Want to know what your home might be worth? Contact us for a FREE valuation!

Our team is ready to help you sell your home for the highest possible price ASAP
Key Details
Sold Price $406,200
Property Type Single Family Home
Sub Type Detached
Listing Status Sold
Purchase Type For Sale
Square Footage 1,277 sqft
Price per Sqft $318
Subdivision Rockcrest
MLS Listing ID MDMC719216
Sold Date 10/20/20
Style Cape Cod
Bedrooms 3
Full Baths 2
HOA Y/N N
Abv Grd Liv Area 1,277
Originating Board BRIGHT
Year Built 1940
Annual Tax Amount $4,330
Tax Year 2019
Lot Size 5,750 Sqft
Acres 0.13
Property Description
Truly unique Cape Cod with three bedrooms, den/office, two full baths in ROCKCREST subdivision. Home has great potential for creativity. Modern kitchen and baths, beautiful hardwood flooring, great spaces for entertaining, and more. Detached garage/workshop/playhouse with additional driveway parking. Stockade fenced rear yard. Screened front porch with ceiling fan. Rear deck. Nicely landscaped with garden. Four minute bike ride to Metro, parks, recreation, Rockville Town Center, shopping, restaurants and bars. Updated appliances (2019), roof/siding (2018), new HVAC and water heater (2017), new carpet (2017), refinished hardwoods (2017), electric heavy up (2017).
Location
State MD
County Montgomery
Zoning R60
Direction Northwest
Rooms
Main Level Bedrooms 2
Interior
Interior Features Carpet, Ceiling Fan(s), Entry Level Bedroom
Hot Water Electric
Heating Central
Cooling Central A/C
Flooring Carpet, Hardwood
Equipment Dishwasher, Disposal, Dryer, Microwave, Oven/Range - Electric, Refrigerator, Washer, Water Heater
Fireplace N
Window Features Insulated
Appliance Dishwasher, Disposal, Dryer, Microwave, Oven/Range - Electric, Refrigerator, Washer, Water Heater
Heat Source Natural Gas
Laundry Main Floor
Exterior
Exterior Feature Screened, Porch(es), Deck(s)
Garage Garage Door Opener, Garage - Front Entry
Garage Spaces 3.0
Fence Rear, Privacy
Waterfront N
Water Access N
Roof Type Asphalt,Shingle
Accessibility None
Porch Screened, Porch(es), Deck(s)
Parking Type Detached Garage, Driveway, On Street
Total Parking Spaces 3
Garage Y
Building
Lot Description Landscaping
Story 1.5
Sewer Public Sewer
Water Public
Architectural Style Cape Cod
Level or Stories 1.5
Additional Building Above Grade, Below Grade
New Construction N
Schools
School District Montgomery County Public Schools
Others
Pets Allowed Y
Senior Community No
Tax ID 160400191707
Ownership Fee Simple
SqFt Source Assessor
Security Features Smoke Detector
Acceptable Financing Bank Portfolio, Cash, Conventional, FHA, VA
Listing Terms Bank Portfolio, Cash, Conventional, FHA, VA
Financing Bank Portfolio,Cash,Conventional,FHA,VA
Special Listing Condition Standard
Pets Description No Pet Restrictions
Read Less

Bought with Michael Z Wu • Panco Realty Co., LLC
GET MORE INFORMATION




