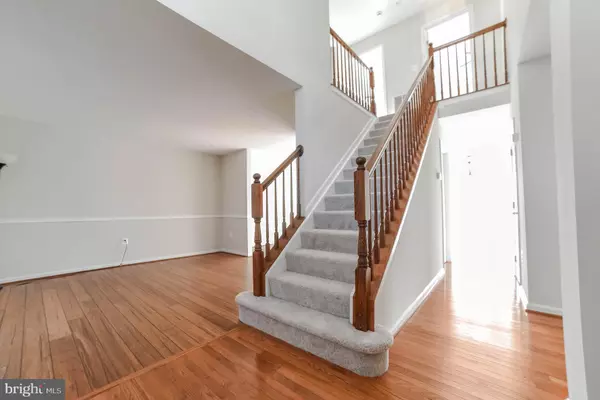For more information regarding the value of a property, please contact us for a free consultation.
45519 BRAWNY ST Great Mills, MD 20634
Want to know what your home might be worth? Contact us for a FREE valuation!

Our team is ready to help you sell your home for the highest possible price ASAP
Key Details
Sold Price $312,000
Property Type Single Family Home
Sub Type Detached
Listing Status Sold
Purchase Type For Sale
Square Footage 2,028 sqft
Price per Sqft $153
Subdivision Hickory Hills North
MLS Listing ID MDSM173332
Sold Date 02/03/21
Style Colonial
Bedrooms 4
Full Baths 2
Half Baths 1
HOA Fees $66/mo
HOA Y/N Y
Abv Grd Liv Area 2,028
Originating Board BRIGHT
Year Built 1999
Annual Tax Amount $2,807
Tax Year 2020
Lot Size 5,732 Sqft
Acres 0.13
Property Description
Here's your opportunity to own a very large home in the great Hickory Hills Community. This home boast's the 4 Bedroom 2 Bathroom traditional floorplan upstairs and a completely full and open unfinished basement for all of your future needs. On the main level the large separate Living Room could easily be converted to a home office, or a main floor bedroom if needed. The Open Concept between the Kitchen, Dining Space and Living Room allows for ample daylight to come through and brightens the whole main level. This property also features an extra Large Rear Deck along with a fully enclosed privacy fenced yard. If your searching a home that will fit all of your growing needs this home is for YOU! New Carpet and Fresh Neutral paint throughout allow for you to have an easy time moving right on in!
Location
State MD
County Saint Marys
Zoning RH
Rooms
Basement Interior Access, Outside Entrance, Side Entrance, Unfinished, Walkout Stairs
Interior
Interior Features Carpet, Ceiling Fan(s), Dining Area, Floor Plan - Traditional
Hot Water Natural Gas
Heating Heat Pump(s), Forced Air
Cooling Heat Pump(s)
Fireplaces Number 1
Fireplaces Type Gas/Propane
Equipment Built-In Microwave, Dishwasher, Disposal, Exhaust Fan, Oven/Range - Gas, Refrigerator
Fireplace Y
Appliance Built-In Microwave, Dishwasher, Disposal, Exhaust Fan, Oven/Range - Gas, Refrigerator
Heat Source Natural Gas
Exterior
Garage Garage - Front Entry
Garage Spaces 2.0
Fence Fully, Privacy, Rear, Wood
Amenities Available Pool - Outdoor, Club House, Common Grounds, Picnic Area, Tot Lots/Playground, Exercise Room, Tennis Courts
Waterfront N
Water Access N
Accessibility None
Attached Garage 2
Total Parking Spaces 2
Garage Y
Building
Story 2
Sewer Public Sewer
Water Public
Architectural Style Colonial
Level or Stories 2
Additional Building Above Grade, Below Grade
New Construction N
Schools
School District St. Mary'S County Public Schools
Others
Senior Community No
Tax ID 1908122822
Ownership Fee Simple
SqFt Source Assessor
Acceptable Financing Conventional, FHA, VA
Listing Terms Conventional, FHA, VA
Financing Conventional,FHA,VA
Special Listing Condition Standard
Read Less

Bought with Connie J. Gunn • RE/MAX 100
GET MORE INFORMATION




