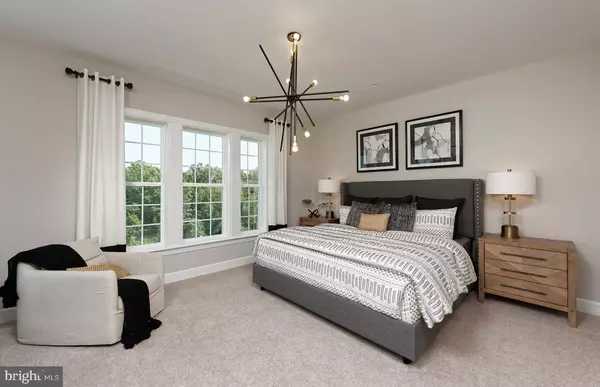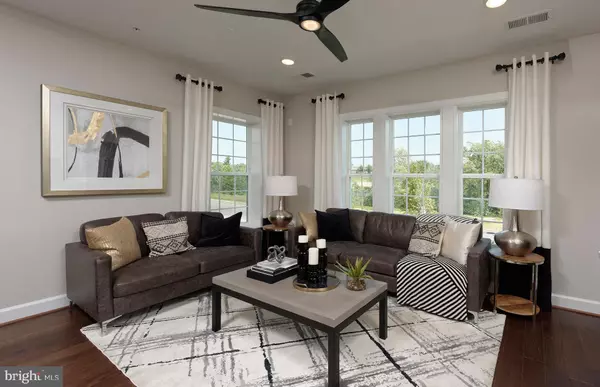For more information regarding the value of a property, please contact us for a free consultation.
23510 OVERLOOK PARK DR #101 Clarksburg, MD 20871
Want to know what your home might be worth? Contact us for a FREE valuation!

Our team is ready to help you sell your home for the highest possible price ASAP
Key Details
Sold Price $384,835
Property Type Condo
Sub Type Condo/Co-op
Listing Status Sold
Purchase Type For Sale
Square Footage 1,516 sqft
Price per Sqft $253
Subdivision Clarksburg Town Center
MLS Listing ID MDMC696266
Sold Date 05/29/20
Style Other
Bedrooms 3
Full Baths 2
Half Baths 1
Condo Fees $144/mo
HOA Fees $86/mo
HOA Y/N Y
Abv Grd Liv Area 1,516
Originating Board BRIGHT
Year Built 2020
Annual Tax Amount $4,233
Tax Year 2020
Property Description
Brand New 2 level Lafayette Townhome Condo with 3 Bed & 2.5 baths @ Clarksburg Town Center with Pulte! SS Appliances, 42 inch Burlap Cabinetry, Iced White Quartz Kitchen counters. Hardwood entire main level, upgraded Oak stairs, 9 foot Ceilings on all levels. Gym, Clubhouse, Pool, and future retail within walking distance. Walk to the elementary school, future town center, planned amphitheater & parks. Students attend Rocky Hill Middle School & Clarksburg High School. Live close to I-270. Visit our Sales Center daily from 11 AM to 6 PM.
Location
State MD
County Montgomery
Zoning NA
Rooms
Other Rooms Primary Bedroom, Bedroom 2, Family Room
Interior
Interior Features Breakfast Area, Kitchen - Island, Kitchen - Table Space, Family Room Off Kitchen, Upgraded Countertops, Wood Floors, Floor Plan - Open, Carpet, Combination Kitchen/Dining, Combination Dining/Living
Hot Water Electric
Heating Programmable Thermostat
Cooling Programmable Thermostat
Flooring Carpet, Ceramic Tile, Hardwood
Equipment Washer/Dryer Hookups Only, Dishwasher, Disposal, Microwave, Oven/Range - Gas, Refrigerator
Fireplace N
Appliance Washer/Dryer Hookups Only, Dishwasher, Disposal, Microwave, Oven/Range - Gas, Refrigerator
Heat Source Natural Gas
Laundry Upper Floor
Exterior
Garage Garage - Rear Entry
Garage Spaces 1.0
Utilities Available Cable TV Available, Natural Gas Available, Phone
Amenities Available Club House, Swimming Pool, Jog/Walk Path, Pool - Outdoor, Tot Lots/Playground, Exercise Room
Waterfront N
Water Access N
Roof Type Asphalt
Accessibility None
Attached Garage 1
Total Parking Spaces 1
Garage Y
Building
Story 2
Unit Features Garden 1 - 4 Floors
Foundation Slab
Sewer Public Sewer
Water Public
Architectural Style Other
Level or Stories 2
Additional Building Above Grade
Structure Type 9'+ Ceilings
New Construction Y
Schools
Elementary Schools Little Bennett
Middle Schools Rocky Hill
High Schools Clarksburg
School District Montgomery County Public Schools
Others
Pets Allowed Y
HOA Fee Include Trash,Snow Removal
Senior Community No
Ownership Condominium
Acceptable Financing Cash, Conventional, Contract, FHA, VA, Other
Horse Property N
Listing Terms Cash, Conventional, Contract, FHA, VA, Other
Financing Cash,Conventional,Contract,FHA,VA,Other
Special Listing Condition Standard
Pets Description Dogs OK, Cats OK
Read Less

Bought with Non Member • Metropolitan Regional Information Systems, Inc.
GET MORE INFORMATION




