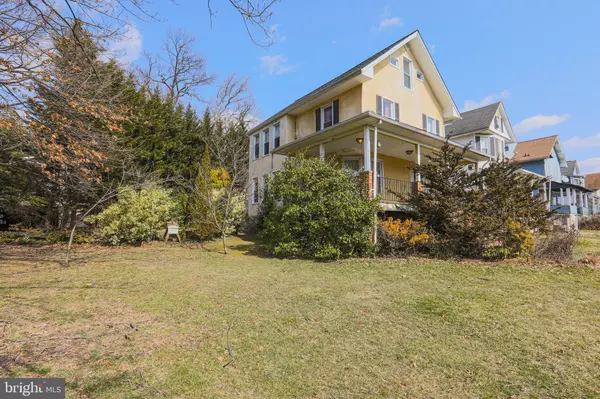For more information regarding the value of a property, please contact us for a free consultation.
404 EVESHAM AVE Baltimore, MD 21212
Want to know what your home might be worth? Contact us for a FREE valuation!

Our team is ready to help you sell your home for the highest possible price ASAP
Key Details
Sold Price $335,000
Property Type Single Family Home
Sub Type Detached
Listing Status Sold
Purchase Type For Sale
Square Footage 1,814 sqft
Price per Sqft $184
Subdivision Lake Evesham Historic District
MLS Listing ID MDBA539584
Sold Date 05/12/21
Style Victorian
Bedrooms 4
Full Baths 2
HOA Y/N N
Abv Grd Liv Area 1,814
Originating Board BRIGHT
Year Built 1926
Annual Tax Amount $5,484
Tax Year 2021
Lot Size 1.000 Acres
Acres 1.0
Property Description
An exciting find in this market: A large 4 Bedroom, 2 Full bath, Victorian with three finished levels and a full basement that sits on a corner lot in sought after Lake Evesham. Features include a brand new 2021 roof, replacement windows, original hardwood floors that have been well kept, wrap around porch, separate formal dining room / office space, rear porch with walk-out from kitchen, huge front and side yard, all set back deep from the main road. A nice slice of privacy greets you in the rear yard, just off the kitchen area. Basement is tall and large, great for storage. Lake Evesham is known for its prime location and walkability score to attractions like the Senator Movie Theater & Belvedere Square Market. Close to Stony Run Trail, major Universities, and to both I-695 & I-83. This home falls within the highly acclaimed Roland Park School District. Don't miss out!
Location
State MD
County Baltimore City
Zoning R-3
Rooms
Basement Connecting Stairway, Unfinished
Interior
Interior Features Floor Plan - Traditional, Formal/Separate Dining Room, Kitchen - Eat-In, Recessed Lighting, Wood Floors
Hot Water Natural Gas
Heating Forced Air
Cooling Window Unit(s)
Flooring Hardwood, Carpet
Equipment Built-In Microwave, Dishwasher, Refrigerator, Disposal, Dryer, Washer, Water Heater, Oven/Range - Gas
Appliance Built-In Microwave, Dishwasher, Refrigerator, Disposal, Dryer, Washer, Water Heater, Oven/Range - Gas
Heat Source Natural Gas
Laundry Basement
Exterior
Utilities Available Natural Gas Available
Waterfront N
Water Access N
Roof Type Shingle
Accessibility Other
Parking Type On Street
Garage N
Building
Story 3
Sewer Public Sewer
Water Public
Architectural Style Victorian
Level or Stories 3
Additional Building Above Grade, Below Grade
New Construction N
Schools
Elementary Schools Roland Park Elementary-Middle School
Middle Schools Roland Park
School District Baltimore City Public Schools
Others
Senior Community No
Tax ID 0327645090 001
Ownership Fee Simple
SqFt Source Estimated
Acceptable Financing Conventional, FHA, Cash, VA
Listing Terms Conventional, FHA, Cash, VA
Financing Conventional,FHA,Cash,VA
Special Listing Condition Standard
Read Less

Bought with Ricki Rutley • Keller Williams Legacy
GET MORE INFORMATION




