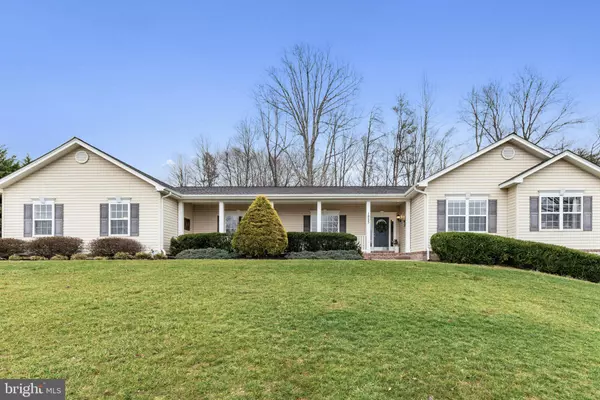For more information regarding the value of a property, please contact us for a free consultation.
1825 HIGGENS LN Huntingtown, MD 20639
Want to know what your home might be worth? Contact us for a FREE valuation!

Our team is ready to help you sell your home for the highest possible price ASAP
Key Details
Sold Price $510,000
Property Type Single Family Home
Sub Type Detached
Listing Status Sold
Purchase Type For Sale
Square Footage 2,611 sqft
Price per Sqft $195
Subdivision Hickory Woods
MLS Listing ID MDCA174592
Sold Date 03/26/20
Style Ranch/Rambler
Bedrooms 4
Full Baths 2
HOA Fees $16/ann
HOA Y/N Y
Abv Grd Liv Area 2,611
Originating Board BRIGHT
Year Built 2003
Annual Tax Amount $4,704
Tax Year 2020
Lot Size 0.988 Acres
Acres 0.99
Property Description
Have you been looking for one level living? Here it is! LIKE NEW, this beautiful rambler has it all! Pinterest worthy with tasteful updates in all the right places! Hardwood floors throughout the main level, 9 foot ceilings, over sized kitchen with new marble counter tops, stainless steel appliances, double wall oven, irrigation and sprinkler system for the ENTIRE yard, wood stove, propane back up, and a large screened in porch perfect for crabs during those Summer months! New Master bathroom includes flooring, double vanity, mirror, light fixtures and a gorgeous shower with a glass door. Eat in Kitchen offers a huge space for that farmhouse table. These owners have taken pride in their updates and in their home! Water softener system and whole house humidifier. Massive unfinished basement that runs the entire length of the home. Finish it as you wish! New roof, gutters, new window panes in 2019, and HVAC unit! Radon mitigation system installed in 2017. There is a bonus work space in the garage with custom built in shelves. After a long hard day, enjoy some relaxing time in the Jacuzzi conveys. You couldn't build this house for this amount of money! This one is a must see!
Location
State MD
County Calvert
Zoning RUR
Rooms
Other Rooms Living Room, Dining Room, Kitchen, Family Room, Mud Room
Basement Full, Outside Entrance, Unfinished, Walkout Level
Main Level Bedrooms 4
Interior
Interior Features Ceiling Fan(s), Combination Dining/Living, Family Room Off Kitchen, Formal/Separate Dining Room, Kitchen - Table Space, Recessed Lighting, Walk-in Closet(s), Wood Floors
Heating Heat Pump(s)
Cooling Heat Pump(s)
Flooring Hardwood, Carpet
Equipment Cooktop, Dishwasher, Dryer, Exhaust Fan, Oven - Wall, Refrigerator, Stainless Steel Appliances, Washer
Appliance Cooktop, Dishwasher, Dryer, Exhaust Fan, Oven - Wall, Refrigerator, Stainless Steel Appliances, Washer
Heat Source Electric
Laundry Main Floor
Exterior
Garage Garage - Side Entry, Garage Door Opener, Built In
Garage Spaces 2.0
Waterfront N
Water Access N
Accessibility None
Parking Type Driveway, Attached Garage
Attached Garage 2
Total Parking Spaces 2
Garage Y
Building
Story 2
Sewer Community Septic Tank, Private Septic Tank
Water Well
Architectural Style Ranch/Rambler
Level or Stories 2
Additional Building Above Grade, Below Grade
New Construction N
Schools
Elementary Schools Huntingtown
Middle Schools Northern
High Schools Huntingtown
School District Calvert County Public Schools
Others
Senior Community No
Tax ID 0502128497
Ownership Fee Simple
SqFt Source Estimated
Acceptable Financing FHA, Conventional, Cash, VA
Listing Terms FHA, Conventional, Cash, VA
Financing FHA,Conventional,Cash,VA
Special Listing Condition Standard
Read Less

Bought with Elinor M. Stommel • EXIT 1 Stop Realty
GET MORE INFORMATION




