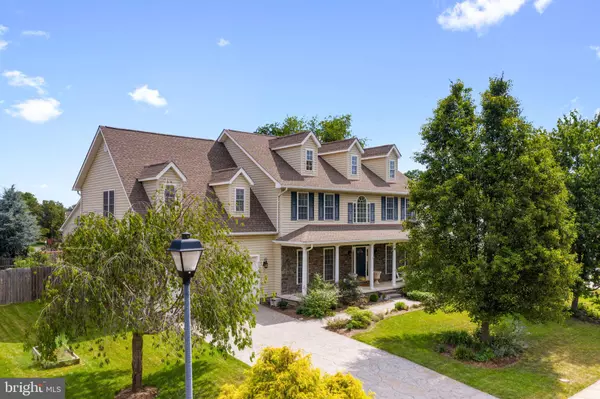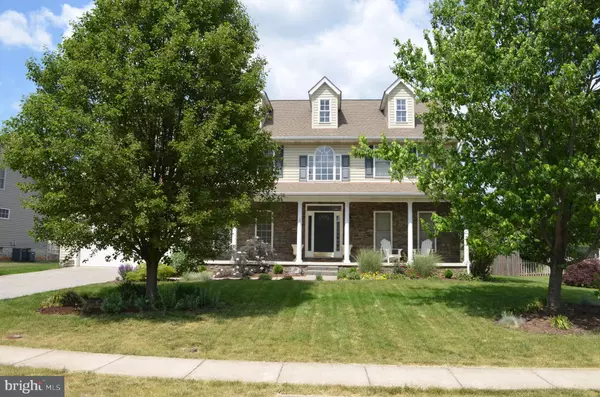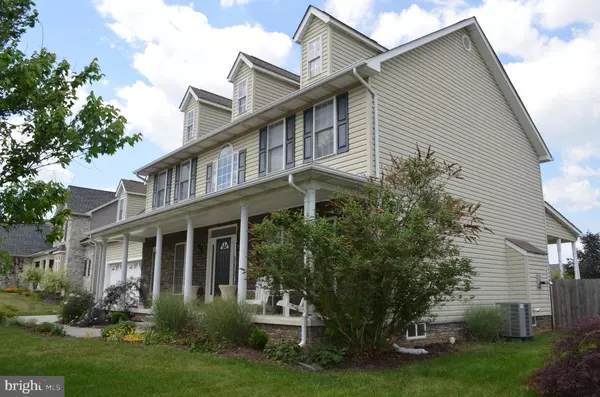For more information regarding the value of a property, please contact us for a free consultation.
408 MADDEN ST Berryville, VA 22611
Want to know what your home might be worth? Contact us for a FREE valuation!

Our team is ready to help you sell your home for the highest possible price ASAP
Key Details
Sold Price $560,000
Property Type Single Family Home
Sub Type Detached
Listing Status Sold
Purchase Type For Sale
Square Footage 4,699 sqft
Price per Sqft $119
Subdivision Hermitage
MLS Listing ID VACL2000032
Sold Date 09/15/21
Style Colonial
Bedrooms 5
Full Baths 4
Half Baths 1
HOA Y/N N
Abv Grd Liv Area 3,379
Originating Board BRIGHT
Year Built 2005
Annual Tax Amount $3,954
Tax Year 2021
Lot Size 0.344 Acres
Acres 0.34
Property Description
"Gem of Hermitage" - Great new price and back active! You won't want to miss this beauty in Berryville, complete with ample square footage, oversized flat backyard, spacious rooms, and incredible upgrades. This home is taken care of with love, as you notice the many details throughout the house that make it special. Reclaimed old barn hardwood floors, granite countertops, high-end appliances, dual-zoned HVAC system, bathrooms for each bedroom, an amazing theater room, plus a game room with a bar...and don't miss the outside features of an oversized porch, back patio, raised gardens, wood fencing, and a hot tub! From top to bottom, this has all the components of your dream house. Pool table conveys. Make an appointment to see it today - won't last long!
Location
State VA
County Clarke
Zoning NONE
Rooms
Other Rooms Living Room, Dining Room, Primary Bedroom, Bedroom 2, Bedroom 3, Bedroom 4, Bedroom 5, Kitchen, Game Room, Den, Foyer, Breakfast Room, Laundry, Office, Media Room, Bathroom 1, Bathroom 2, Bathroom 3, Primary Bathroom
Basement Full
Interior
Interior Features Breakfast Area, Combination Kitchen/Living, Floor Plan - Open, Kitchen - Island, Wood Floors, Carpet, Bar
Hot Water Natural Gas
Heating Forced Air
Cooling Central A/C
Flooring Hardwood, Carpet
Fireplaces Type Mantel(s), Other
Equipment Refrigerator, Cooktop, Oven - Double, Dishwasher, Disposal, Washer, Dryer
Fireplace Y
Appliance Refrigerator, Cooktop, Oven - Double, Dishwasher, Disposal, Washer, Dryer
Heat Source Natural Gas
Exterior
Exterior Feature Porch(es)
Parking Features Garage - Front Entry
Garage Spaces 2.0
Fence Wood
Utilities Available Natural Gas Available
Water Access N
Accessibility None
Porch Porch(es)
Attached Garage 2
Total Parking Spaces 2
Garage Y
Building
Story 3
Sewer Public Sewer
Water Public
Architectural Style Colonial
Level or Stories 3
Additional Building Above Grade, Below Grade
New Construction N
Schools
School District Clarke County Public Schools
Others
Senior Community No
Tax ID 14A8--4-194
Ownership Fee Simple
SqFt Source Estimated
Special Listing Condition Standard
Read Less

Bought with Bea K. Le • Realty ONE Group Capital



