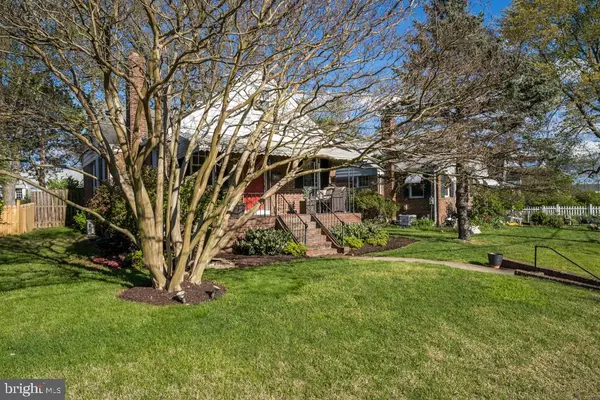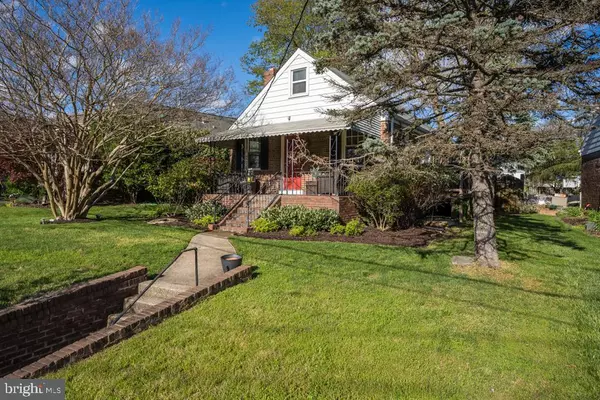For more information regarding the value of a property, please contact us for a free consultation.
1901 SCROGGINS RD Alexandria, VA 22302
Want to know what your home might be worth? Contact us for a FREE valuation!

Our team is ready to help you sell your home for the highest possible price ASAP
Key Details
Sold Price $610,000
Property Type Single Family Home
Sub Type Detached
Listing Status Sold
Purchase Type For Sale
Square Footage 1,840 sqft
Price per Sqft $331
Subdivision Overlook Terrace
MLS Listing ID VAAX245136
Sold Date 05/15/20
Style Cape Cod
Bedrooms 3
Full Baths 1
HOA Y/N N
Abv Grd Liv Area 1,050
Originating Board BRIGHT
Year Built 1946
Annual Tax Amount $5,961
Tax Year 2019
Lot Size 5,497 Sqft
Acres 0.13
Property Description
The charming, updated brick Cape Cod you've been looking for! An inviting covered front porch welcomes you to this lovely Cape set back and up from the street. Updated white and stainless steel eat-in kitchen has a side door to a small deck for your grill and access to the backyard. 3 levels, including a loft and finished lower level, 3 bedrooms and a full bath. Step out to the landscaped, flat fenced backyard with shed. Complete with an oversized detached one-car garage. Steps to steps to Chinquapin Park & Rec Center. Close to Bradlee Shopping Center, just up Quaker Lane from Shirlington, and down King St. to get to Old Town and King St. Metro!
Location
State VA
County Alexandria City
Zoning R 8
Rooms
Other Rooms Living Room, Dining Room, Bedroom 2, Bedroom 3, Kitchen, Game Room, Bedroom 1, Exercise Room
Basement Fully Finished, Heated
Main Level Bedrooms 2
Interior
Interior Features Combination Dining/Living, Crown Moldings, Entry Level Bedroom, Floor Plan - Traditional, Wood Floors
Heating Forced Air
Cooling Central A/C
Equipment Dishwasher, Disposal, Dryer, Icemaker, Microwave, Refrigerator, Washer
Fireplace N
Window Features Double Pane,Screens
Appliance Dishwasher, Disposal, Dryer, Icemaker, Microwave, Refrigerator, Washer
Heat Source Natural Gas
Exterior
Exterior Feature Deck(s), Porch(es)
Parking Features Garage Door Opener
Garage Spaces 1.0
Water Access N
Accessibility None
Porch Deck(s), Porch(es)
Total Parking Spaces 1
Garage Y
Building
Story 3+
Sewer Public Sewer
Water Public
Architectural Style Cape Cod
Level or Stories 3+
Additional Building Above Grade, Below Grade
New Construction N
Schools
Elementary Schools Douglas Macarthur
Middle Schools George Washington
High Schools Alexandria City
School District Alexandria City Public Schools
Others
Senior Community No
Tax ID 042.01-01-36
Ownership Fee Simple
SqFt Source Assessor
Security Features Smoke Detector
Special Listing Condition Standard
Read Less

Bought with Matthew Virgil Landes • Customer Realty LLC
GET MORE INFORMATION




