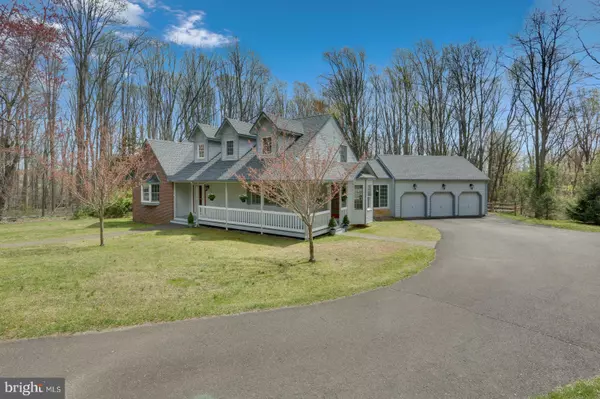For more information regarding the value of a property, please contact us for a free consultation.
27 RUES RD Cream Ridge, NJ 08514
Want to know what your home might be worth? Contact us for a FREE valuation!

Our team is ready to help you sell your home for the highest possible price ASAP
Key Details
Sold Price $490,000
Property Type Single Family Home
Sub Type Detached
Listing Status Sold
Purchase Type For Sale
Square Footage 2,781 sqft
Price per Sqft $176
MLS Listing ID NJMM110228
Sold Date 07/15/20
Style Cape Cod
Bedrooms 3
Full Baths 2
Half Baths 1
HOA Y/N N
Abv Grd Liv Area 2,781
Originating Board BRIGHT
Year Built 1989
Annual Tax Amount $10,952
Tax Year 2019
Lot Size 3.970 Acres
Acres 3.97
Lot Dimensions 0.00 x 0.00
Property Description
Nestled on nearly four acres in scenic Cream Ridge, you will find this quaint, custom-built Cape Cod home waiting for you to call it your new home! This beauty offers three bedrooms, 2.5 baths, a spacious floor plan, hardwood flooring, newly installed carpeting, partial brick front and wrap-around porch. Enter into the foyer with ceramic tile flooring and be greeted by a sweeping staircase. The family room boasts a cathedral ceiling, beautiful hardwood floors, plenty of natural sunlight and an eye-catching wall-to-ceiling brick fireplace as the focal point. The newly renovated eat-in kitchen features stainless steel appliances, subway tile backsplash, granite countertops, and a cabinet pantry with pull-out drawers. Access the back deck from the kitchen or go through the French doors to the formal dining room with crown and chair moulding. Also on the first floor is a master bedroom boasting hardwood floors, a ceiling fan and a sitting room which can double as a home office. The master bath is appointed with heated flooring and a gorgeous tiled shower. Relax in the sunroom or enjoy the outdoors from the large deck that overlooks the peaceful, park-like backyard. Additional amenities include Anderson windows, a new Timberline roof, a mud room, geothermal heat, 3-zone heat and air conditioning, a central vacuum system, security system and 3-car garage. Move right in and enjoy country living at its finest!
Location
State NJ
County Monmouth
Area Upper Freehold Twp (21351)
Zoning R40
Rooms
Other Rooms Living Room, Dining Room, Primary Bedroom, Bedroom 2, Bedroom 3, Kitchen, Foyer, Loft, Mud Room, Office, Screened Porch
Basement Full, Unfinished
Main Level Bedrooms 1
Interior
Interior Features Built-Ins, Attic, Ceiling Fan(s), Central Vacuum, Crown Moldings, Curved Staircase, Dining Area, Floor Plan - Open, Kitchen - Eat-In, Kitchen - Island, Primary Bath(s), Pantry, Recessed Lighting, Skylight(s), Spiral Staircase, Stall Shower, Tub Shower, Walk-in Closet(s), Wet/Dry Bar, Wood Floors
Heating Forced Air, Zoned
Cooling Central A/C, Ceiling Fan(s), Geothermal
Flooring Ceramic Tile, Hardwood, Carpet
Fireplaces Number 1
Fireplaces Type Brick
Equipment Built-In Microwave, Dishwasher
Fireplace Y
Appliance Built-In Microwave, Dishwasher
Heat Source Natural Gas, Geo-thermal
Laundry Basement
Exterior
Fence Partially, Wood, Other
Water Access N
View Trees/Woods
Accessibility None
Garage N
Building
Story 2
Sewer Private Sewer
Water Private
Architectural Style Cape Cod
Level or Stories 2
Additional Building Above Grade, Below Grade
New Construction N
Schools
Elementary Schools Newell
Middle Schools Stone Bridge
High Schools Allentown
School District Upper Freehold Regional Schools
Others
Senior Community No
Tax ID 51-00016 01-00015 03
Ownership Fee Simple
SqFt Source Assessor
Security Features Security System
Special Listing Condition Standard
Read Less

Bought with Non Member • Metropolitan Regional Information Systems, Inc.



