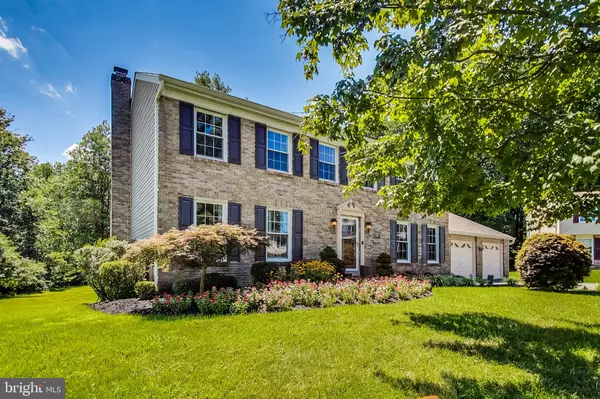For more information regarding the value of a property, please contact us for a free consultation.
9226 BRIARCHIP ST Laurel, MD 20708
Want to know what your home might be worth? Contact us for a FREE valuation!

Our team is ready to help you sell your home for the highest possible price ASAP
Key Details
Sold Price $585,000
Property Type Single Family Home
Sub Type Detached
Listing Status Sold
Purchase Type For Sale
Square Footage 3,576 sqft
Price per Sqft $163
Subdivision Snow Hill Manor
MLS Listing ID MDPG2051110
Sold Date 09/30/22
Style Colonial
Bedrooms 5
Full Baths 3
Half Baths 1
HOA Y/N N
Abv Grd Liv Area 2,400
Originating Board BRIGHT
Year Built 1978
Annual Tax Amount $5,933
Tax Year 2021
Lot Size 0.500 Acres
Acres 0.5
Property Description
This beautifully remodeled 3,576 sq. feet colonial sits on 1/2 an acre at the end of the cul-de-sac with NO HOA! Walk right into the foyer with NO STEPS making bringing in groceries a breeze! This colonial has 5 Bedrooms 3.5 bathrooms pecan hardwood flooring throughout the entire main level, open concept kitchen, dine, and living room for throwing parties, helping with homework while cooking dinner. Another feature is that you can walk out from the kitchen's sliding glass door onto an enclosed deck overlooking a huge, beautiful backyard with privacy. Watch nature from the deck and it has privacy from your neighbors on either side. The backyard backs up to forest conservation so it will never be built behind this house. The kitchen has stainless steel appliances, granite countertops, large kitchen island, recess lighting, laundry, and pantry combo off kitchen. Separate formal dining room plus the family room we use as a playroom. All the bedrooms upstairs are huge! You won't believe how big they are when you come to check out this house! All 4 bathrooms have been remodeled. Crown molding has been added to the living room, dining room, family room and master bedroom and basement. The basement has been custom designed with a bar and a sink for entertaining, large open area to play games, watch movies, and more. There is a bedroom and full bathroom in the basement as well and a large storage area. The basement WALKS OUT into the backyard in case you want to put a pool for the kids during the summer. The roof, gutters, and window shutters are 3 years old, the yard has an invisible fence for your dog as well. .... Agent is also owner
Location
State MD
County Prince Georges
Zoning RSF95
Rooms
Other Rooms Living Room, Dining Room, Primary Bedroom, Bedroom 2, Bedroom 3, Bedroom 5, Kitchen, Family Room, Bedroom 1, Laundry, Storage Room, Bathroom 3
Basement Fully Finished, Walkout Level
Interior
Interior Features Kitchen - Table Space, Dining Area, Laundry Chute, Primary Bath(s), Wet/Dry Bar, Wood Floors, Floor Plan - Traditional, Attic/House Fan, Carpet, Ceiling Fan(s), Combination Kitchen/Living, Combination Kitchen/Dining, Crown Moldings, Family Room Off Kitchen, Formal/Separate Dining Room, Kitchen - Island, Pantry, Recessed Lighting, Upgraded Countertops, Walk-in Closet(s)
Hot Water Electric
Heating Forced Air
Cooling Central A/C
Flooring Hardwood, Carpet, Ceramic Tile
Fireplaces Number 1
Fireplaces Type Screen
Equipment Dishwasher, Disposal, Icemaker, Oven/Range - Electric, Refrigerator, Built-In Microwave, Exhaust Fan, Stainless Steel Appliances
Fireplace Y
Window Features Energy Efficient,Screens
Appliance Dishwasher, Disposal, Icemaker, Oven/Range - Electric, Refrigerator, Built-In Microwave, Exhaust Fan, Stainless Steel Appliances
Heat Source Electric
Laundry Main Floor
Exterior
Exterior Feature Deck(s), Screened
Garage Garage Door Opener
Garage Spaces 6.0
Fence Invisible
Waterfront N
Water Access N
View Garden/Lawn
Roof Type Architectural Shingle
Accessibility Level Entry - Main
Porch Deck(s), Screened
Parking Type Attached Garage, Driveway
Attached Garage 2
Total Parking Spaces 6
Garage Y
Building
Lot Description Backs to Trees, Cul-de-sac
Story 3
Foundation Slab
Sewer Public Sewer
Water Public
Architectural Style Colonial
Level or Stories 3
Additional Building Above Grade, Below Grade
New Construction N
Schools
School District Prince George'S County Public Schools
Others
Pets Allowed Y
Senior Community No
Tax ID 17101034255
Ownership Fee Simple
SqFt Source Assessor
Security Features Security System
Horse Property N
Special Listing Condition Standard
Pets Description Dogs OK, Cats OK
Read Less

Bought with Yanira Rodriguez • Long & Foster Real Estate, Inc.
GET MORE INFORMATION




