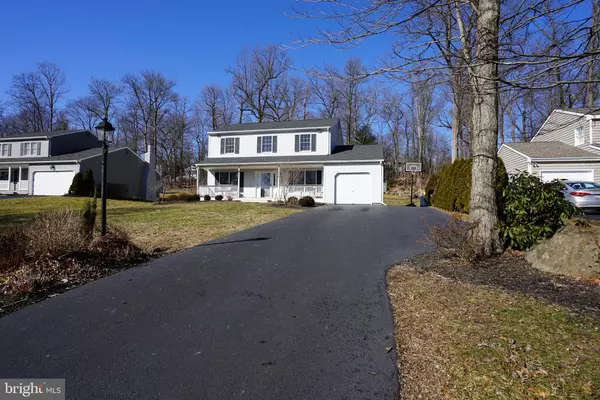For more information regarding the value of a property, please contact us for a free consultation.
26 BOULDER DR Sellersville, PA 18960
Want to know what your home might be worth? Contact us for a FREE valuation!

Our team is ready to help you sell your home for the highest possible price ASAP
Key Details
Sold Price $367,500
Property Type Single Family Home
Sub Type Detached
Listing Status Sold
Purchase Type For Sale
Square Footage 2,268 sqft
Price per Sqft $162
Subdivision Ridge Run
MLS Listing ID PABU488610
Sold Date 04/06/20
Style Colonial
Bedrooms 4
Full Baths 2
Half Baths 1
HOA Y/N N
Abv Grd Liv Area 2,268
Originating Board BRIGHT
Year Built 1987
Annual Tax Amount $6,129
Tax Year 2020
Lot Size 0.386 Acres
Acres 0.39
Lot Dimensions 79.00 x 213.00
Property Description
This four bedroom, 2.5 bath home is nicely situated towards the end of a cul-de-sac street in the desirable neighborhood of Ridge Run. A majority of the first floor has Pergo laminate hardwood flooring, ceramic tile and radiant floor heat! The eat in Kitchen has granite countertops, ceiling height wood cabinets with crown molding, recessed lighting, ceramic tile backsplash & flooring, stainless steel appliances with gas burners and electric oven. The new glass slider to the rear deck allows for great outside entertaining. The Family Room is in the back of the home with a brick fireplace, and a cathedral ceiling with skylights. Upstairs you will find four spacious bedrooms. A double door to the master suite with his/her closet and its own private bathroom with radiant floor heating. Relax on the front porch with composite decking and enjoy the private setting in the backyard! You will find extra storage in the 13 X 8 shed with electric. Other features include a new roof in 2012, under-ground dog fence, reverse osmosis water filtration system and a high efficiency HVAC.
Location
State PA
County Bucks
Area East Rockhill Twp (10112)
Zoning R1
Rooms
Other Rooms Living Room, Dining Room, Primary Bedroom, Bedroom 2, Bedroom 3, Bedroom 4, Kitchen, Family Room, Study
Basement Full
Interior
Interior Features Formal/Separate Dining Room, Primary Bath(s), Pantry, Recessed Lighting, Skylight(s), Upgraded Countertops, Wood Stove, Ceiling Fan(s)
Hot Water Propane
Heating Hot Water, Radiant, Wood Burn Stove
Cooling Central A/C
Fireplaces Number 1
Equipment Stainless Steel Appliances
Appliance Stainless Steel Appliances
Heat Source Natural Gas
Laundry Main Floor
Exterior
Exterior Feature Deck(s), Porch(es)
Garage Garage - Front Entry, Inside Access
Garage Spaces 1.0
Fence Invisible
Waterfront N
Water Access N
View Trees/Woods
Accessibility None
Porch Deck(s), Porch(es)
Parking Type Attached Garage, Driveway
Attached Garage 1
Total Parking Spaces 1
Garage Y
Building
Lot Description Cul-de-sac, Interior
Story 2
Sewer Public Sewer
Water Public
Architectural Style Colonial
Level or Stories 2
Additional Building Above Grade, Below Grade
New Construction N
Schools
Elementary Schools Deibler
Middle Schools Pennridge North
School District Pennridge
Others
Senior Community No
Tax ID 12-020-057
Ownership Fee Simple
SqFt Source Estimated
Special Listing Condition Standard
Read Less

Bought with Michelle Hunsberger • Sanford Alderfer Real Estate
GET MORE INFORMATION




