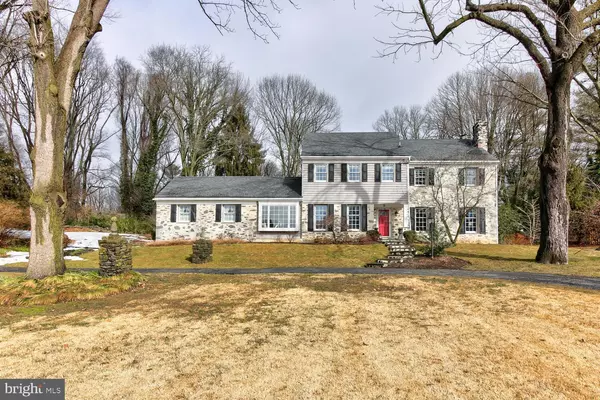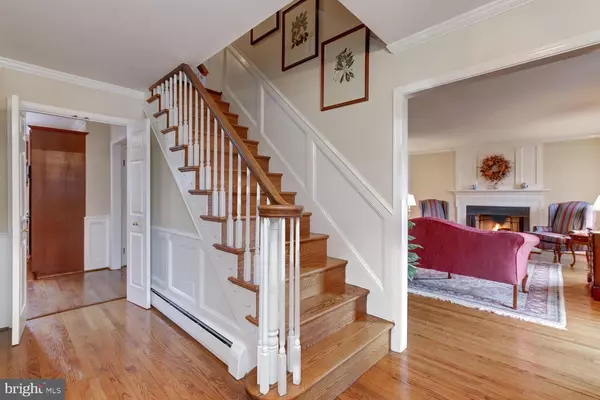For more information regarding the value of a property, please contact us for a free consultation.
11 TODMORDEN DR Rose Valley, PA 19086
Want to know what your home might be worth? Contact us for a FREE valuation!

Our team is ready to help you sell your home for the highest possible price ASAP
Key Details
Sold Price $852,500
Property Type Single Family Home
Sub Type Detached
Listing Status Sold
Purchase Type For Sale
Square Footage 3,104 sqft
Price per Sqft $274
Subdivision Todmorden
MLS Listing ID PADE539202
Sold Date 04/30/21
Style Colonial,French
Bedrooms 4
Full Baths 2
Half Baths 2
HOA Y/N N
Abv Grd Liv Area 3,104
Originating Board BRIGHT
Year Built 1962
Annual Tax Amount $16,375
Tax Year 2021
Lot Size 1.222 Acres
Acres 1.22
Lot Dimensions 150.00 x 315.00
Property Description
Don't miss this impeccably maintained home in a majestic setting overlooking the beauty of the desirable environs of Rose Valley. Set perfectly in naturally picturesque grounds, this impressive Center Hall Colonial is graced with the look of a French country home with a stone exterior and "barn dash" mortar treatment. 11 Todmorden has a welcoming ambiance and a first floor expanded for ideal living in 2021. With an Office separated by French Doors, a Sun Room with views of the gorgeous 1.2 acre lot, and a Family Room warmed by a gas fireplace there is plenty of space for everyone to enjoy their time at home. The Formal Living room is enhanced by a gas fireplace and is elegantly finished, as is the Dining Room, so you will be perfectly positioned for gracious entertaining when the moment arrives! The gourmet Kitchen is ideal for culinary creativity with a large preparation/dining island, granite countertops, subway backsplash, and abundant cabinets. Well outfitted with a Wolf five burner down draft cook top and a brand new stainless steel GE French door refrigerator and dishwasher along with double wall ovens—there is even a second service sink and a built in desk area. The bright Breakfast Room is ideal for casual dining and is filled with natural light from a skylight as well as windows overlooking the rear yard. There is an expansive wraparound Deck that is accessed both from the Breakfast Room or the Sun Room and is the ideal space for outdoor entertaining or just enjoying your morning coffee and the beauty of the surroundings. With 4 spacious Bedrooms and 2 Full Baths upstairs the private areas of the house provide a roomy retreat for quiet respite. A finished Lower Level which includes a Pool Room with a wet bar, a wine storage area, a second Family Room and a second Powder Room adds considerably to the living space in this already substantially sizable home. A one year home warranty for the Buyers is included! Just minutes to the train to Center City, Philadelphia International, shopping, major routes and the popular town of Media, this home, in the award winning Wallingford-Swarthmore School District is not one to miss! Call for an appointment today!
Location
State PA
County Delaware
Area Rose Valley Boro (10439)
Zoning RESIDENTIAL
Rooms
Other Rooms Living Room, Dining Room, Primary Bedroom, Bedroom 2, Bedroom 3, Bedroom 4, Kitchen, Game Room, Family Room, Breakfast Room, Study, Sun/Florida Room, Primary Bathroom
Basement Full, Fully Finished
Interior
Interior Features Attic, Bar, Built-Ins, Ceiling Fan(s), Central Vacuum, Chair Railings, Crown Moldings, Family Room Off Kitchen, Floor Plan - Traditional, Formal/Separate Dining Room, Kitchen - Gourmet, Kitchen - Island, Recessed Lighting, Skylight(s)
Hot Water Natural Gas
Heating Hot Water, Baseboard - Hot Water
Cooling Central A/C
Flooring Hardwood, Ceramic Tile
Fireplaces Number 2
Fireplaces Type Brick, Gas/Propane, Mantel(s)
Equipment Cooktop - Down Draft, Dishwasher, Disposal, Dryer - Front Loading, Oven - Double, Oven - Wall, Stainless Steel Appliances, Washer - Front Loading
Fireplace Y
Window Features Skylights
Appliance Cooktop - Down Draft, Dishwasher, Disposal, Dryer - Front Loading, Oven - Double, Oven - Wall, Stainless Steel Appliances, Washer - Front Loading
Heat Source Natural Gas
Laundry Main Floor
Exterior
Exterior Feature Deck(s), Porch(es)
Garage Garage - Side Entry, Inside Access
Garage Spaces 2.0
Waterfront N
Water Access N
Roof Type Shingle
Accessibility None
Porch Deck(s), Porch(es)
Parking Type Attached Garage
Attached Garage 2
Total Parking Spaces 2
Garage Y
Building
Story 2
Sewer Public Sewer
Water Public
Architectural Style Colonial, French
Level or Stories 2
Additional Building Above Grade, Below Grade
New Construction N
Schools
Elementary Schools Nether Providence
Middle Schools Strath Haven
High Schools Strath Haven
School District Wallingford-Swarthmore
Others
Senior Community No
Tax ID 39-00-00187-03
Ownership Fee Simple
SqFt Source Assessor
Security Features Security System,Carbon Monoxide Detector(s)
Acceptable Financing Conventional, Cash
Listing Terms Conventional, Cash
Financing Conventional,Cash
Special Listing Condition Standard
Read Less

Bought with Ursula L Rouse • Compass RE
GET MORE INFORMATION




