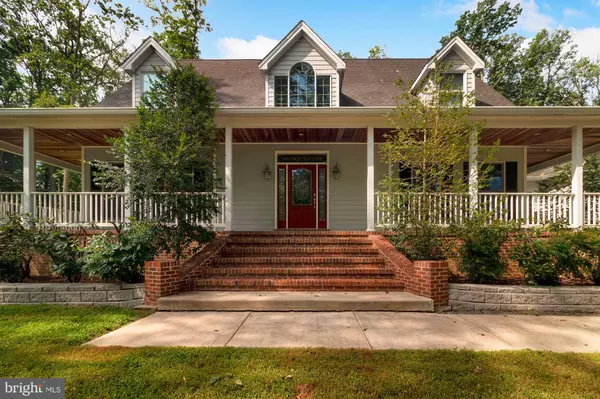For more information regarding the value of a property, please contact us for a free consultation.
14851 OLD FREDERICK RD Woodbine, MD 21797
Want to know what your home might be worth? Contact us for a FREE valuation!

Our team is ready to help you sell your home for the highest possible price ASAP
Key Details
Sold Price $685,000
Property Type Single Family Home
Sub Type Detached
Listing Status Sold
Purchase Type For Sale
Square Footage 3,455 sqft
Price per Sqft $198
Subdivision None Available
MLS Listing ID MDHW282082
Sold Date 08/28/20
Style Cape Cod
Bedrooms 5
Full Baths 4
Half Baths 2
HOA Y/N N
Abv Grd Liv Area 3,080
Originating Board BRIGHT
Year Built 1999
Annual Tax Amount $8,972
Tax Year 2019
Lot Size 3.930 Acres
Acres 3.93
Property Description
Car Collectors Dream! Absolutely gorgeous custom-built Cape Code with 5 bedroom, 4 full bathroom, 2 powder room, 3 attached garage and over 3000 square feet of living space. Plus you ll find two additional detached garages with 6 bays! A huge, open 2 story foyer with marble flooring greets you as you enter and opens to a spacious living room with access to the wrap around front porch and brick 2 sided fire place. Stunning hardwood floors are found throughout the main level which includes a formal dining room and main level master suite with private bath and walk-in closet with custom closet system, office, 2 powder rooms and a large renovated kitchen with stainless steel appliances, beautiful cabinets and breakfast room with bay windows and French door that leads to an amazing covered, wrap around tiered deck for entertaining and large 4 acre lot with mature trees and private setting! The upper level includes 3 large bedrooms with huge walk-in closets and 2 full baths. Partially finished lower level features a 5th bedroom, 4th full bath, laundry room, storage and ample unfinished space for future living area with wood burning stove on a beautiful brick wall. This home is Turn Key and ready for new owners.
Location
State MD
County Howard
Zoning RCDEO
Rooms
Other Rooms Living Room, Dining Room, Primary Bedroom, Bedroom 2, Bedroom 3, Bedroom 4, Bedroom 5, Basement, Foyer, Breakfast Room, Office, Bathroom 2, Bathroom 3, Primary Bathroom, Full Bath, Half Bath
Basement Other, Partially Finished, Outside Entrance, Heated, Improved, Interior Access, Connecting Stairway, Full, Rear Entrance, Walkout Stairs
Main Level Bedrooms 1
Interior
Interior Features Breakfast Area, Built-Ins, Butlers Pantry, Carpet, Ceiling Fan(s), Chair Railings, Crown Moldings, Dining Area, Entry Level Bedroom, Floor Plan - Traditional, Kitchen - Gourmet, Kitchen - Island, Kitchen - Table Space, Primary Bath(s), Soaking Tub, Stall Shower, Tub Shower, Walk-in Closet(s), Window Treatments, Wood Floors, Wood Stove
Hot Water Propane
Heating Forced Air
Cooling Ceiling Fan(s), Central A/C
Flooring Ceramic Tile, Hardwood, Marble, Carpet
Fireplaces Number 1
Fireplaces Type Stone, Brick, Fireplace - Glass Doors, Double Sided
Equipment Built-In Microwave, Central Vacuum, Dishwasher, Dryer, Exhaust Fan, Humidifier, Icemaker, Oven - Double, Oven - Wall, Refrigerator, Cooktop, Washer, Water Heater
Fireplace Y
Window Features Atrium,Double Pane
Appliance Built-In Microwave, Central Vacuum, Dishwasher, Dryer, Exhaust Fan, Humidifier, Icemaker, Oven - Double, Oven - Wall, Refrigerator, Cooktop, Washer, Water Heater
Heat Source Propane - Owned
Exterior
Exterior Feature Patio(s), Porch(es), Deck(s), Roof
Garage Garage - Front Entry, Garage Door Opener, Garage - Side Entry, Oversized, Inside Access
Garage Spaces 9.0
Waterfront N
Water Access N
View Garden/Lawn, Trees/Woods
Roof Type Composite,Shingle
Accessibility None
Porch Patio(s), Porch(es), Deck(s), Roof
Parking Type Attached Garage, Detached Garage, Driveway
Attached Garage 3
Total Parking Spaces 9
Garage Y
Building
Lot Description Backs to Trees, Front Yard, Landscaping, Private, Rear Yard, Trees/Wooded
Story 3
Sewer Septic Exists
Water Well
Architectural Style Cape Cod
Level or Stories 3
Additional Building Above Grade, Below Grade
Structure Type 2 Story Ceilings,9'+ Ceilings,Cathedral Ceilings,Dry Wall,High
New Construction N
Schools
Elementary Schools Lisbon
Middle Schools Glenwood
High Schools Glenelg
School District Howard County Public School System
Others
Senior Community No
Tax ID 1404356780
Ownership Fee Simple
SqFt Source Assessor
Acceptable Financing Cash, Conventional, VA
Horse Property N
Listing Terms Cash, Conventional, VA
Financing Cash,Conventional,VA
Special Listing Condition Standard
Read Less

Bought with Raymond L Miller • RE/MAX Realty Plus
GET MORE INFORMATION




