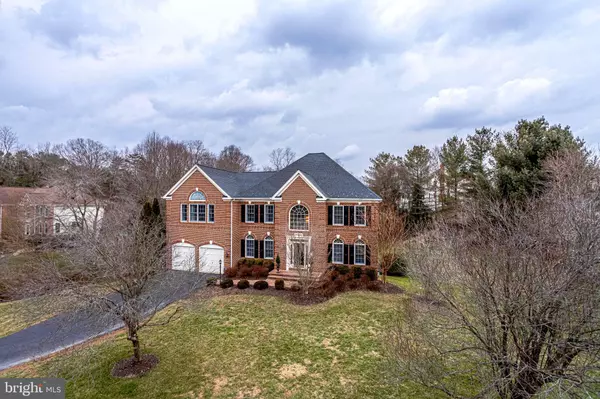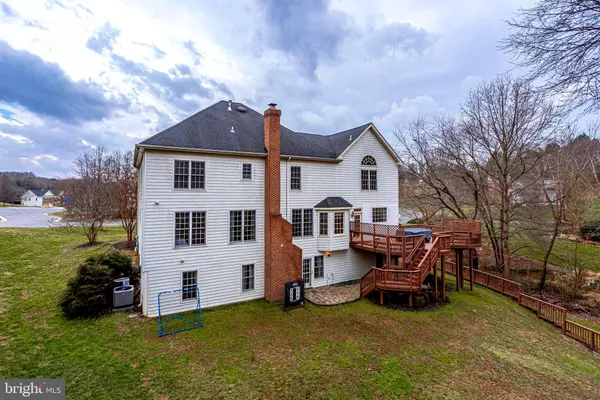For more information regarding the value of a property, please contact us for a free consultation.
10600 LITTLE RUN FARM CT Vienna, VA 22182
Want to know what your home might be worth? Contact us for a FREE valuation!

Our team is ready to help you sell your home for the highest possible price ASAP
Key Details
Sold Price $1,250,000
Property Type Single Family Home
Sub Type Detached
Listing Status Sold
Purchase Type For Sale
Square Footage 6,494 sqft
Price per Sqft $192
Subdivision Little Run Farm
MLS Listing ID VAFX1175616
Sold Date 02/26/21
Style Colonial
Bedrooms 5
Full Baths 4
Half Baths 1
HOA Fees $59/qua
HOA Y/N Y
Abv Grd Liv Area 4,329
Originating Board BRIGHT
Year Built 1998
Annual Tax Amount $12,787
Tax Year 2020
Lot Size 0.950 Acres
Acres 0.95
Property Description
Go to 3-D and Virtual tours... What do you love? A home that is light and bright with an open floor plan that allows space for everyone; a large lot with views; a location that provides ease for everyday living? If yes, this is the home for you. Capitalize on the moment to live in a private neighborhood, perfectly situated on a cul-de-sac backing to Lake Fairfax. Enter into luxury, with a two-level foyer and curved staircase opening to a lovely flowing floorplan. Features include hardwoods on the main level, a gourmet kitchen with granite that opens to a large family room with gas brick fireplace, large private office, Separate dining with butler pantry, and large windows to enhance a sense of peace. The primary bedroom is simply impressive. It includes vaulted ceilings, a sitting room, walk-in closet, and a huge on suite luxury bathroom that includes a center jetted tub and separate shower, separate water closet and double vanities. To make life easy, the upper level includes the laundry, and 3 Larger than the average house bedrooms; one with private bath, and the other a Jack and Jill set up with private tub/shower area. The lower walk-out lower level is perfectly situated for an au pair, in-laws, or guest with the 5th bedroom, full bath, and built-in shelves that could be converted to a kitchenette. The high ceilings add space and light, where one may enjoy the media area, exercise room, and expansive storage. This home is well maintained with new hot water heater, new HVAC on the upper level, and replaced newer HVAC on the main level, newer roof, and a dedicated electrical outlet in the garage, for your environmentally friendly electric car. There are many benefits to the fantastic Location situated between Vienna, Reston, and McLean. Enjoy miles of running and biking trails, easy commuting to the Toll Road, Route 7, the Reston Metro Station and Dulles Airport. What a great value! With 6266 finished square feet, (4329 upper+ 1937 lower) this home provides 20% more square footage than other homes in the neighborhood. Do not wait, if you are ready to build your future, set a time to act now.
Location
State VA
County Fairfax
Zoning 110
Rooms
Other Rooms Living Room, Dining Room, Primary Bedroom, Sitting Room, Bedroom 2, Bedroom 4, Bedroom 5, Kitchen, Family Room, Breakfast Room, Exercise Room, Laundry, Mud Room, Office, Recreation Room, Storage Room, Bathroom 1, Bathroom 2, Bathroom 3, Primary Bathroom, Full Bath, Half Bath
Basement Walkout Level, Rear Entrance, Interior Access, Improved, Fully Finished, Full, Shelving, Windows
Interior
Interior Features Breakfast Area, Built-Ins, Butlers Pantry, Curved Staircase, Dining Area, Family Room Off Kitchen, Floor Plan - Open, Floor Plan - Traditional, Formal/Separate Dining Room, Kitchen - Country, Kitchen - Eat-In, Kitchen - Gourmet, Kitchen - Island, Pantry, Soaking Tub, Sprinkler System, Tub Shower, Upgraded Countertops, Wood Floors
Hot Water Natural Gas
Heating Central, Forced Air
Cooling Central A/C
Flooring Carpet, Hardwood, Ceramic Tile
Fireplaces Number 1
Fireplaces Type Gas/Propane
Equipment Cooktop, Dishwasher, Disposal, Dryer, Dryer - Front Loading, Exhaust Fan, Oven - Wall, Refrigerator, Washer - Front Loading
Fireplace Y
Window Features Double Hung,Double Pane
Appliance Cooktop, Dishwasher, Disposal, Dryer, Dryer - Front Loading, Exhaust Fan, Oven - Wall, Refrigerator, Washer - Front Loading
Heat Source Natural Gas
Laundry Upper Floor
Exterior
Parking Features Garage - Front Entry
Garage Spaces 2.0
Water Access N
Roof Type Composite
Accessibility None
Attached Garage 2
Total Parking Spaces 2
Garage Y
Building
Story 3
Foundation Slab
Sewer Public Sewer
Water Public
Architectural Style Colonial
Level or Stories 3
Additional Building Above Grade, Below Grade
Structure Type 9'+ Ceilings,Dry Wall,High,Vaulted Ceilings
New Construction N
Schools
Elementary Schools Sunrise Valley
Middle Schools Hughes
High Schools South Lakes
School District Fairfax County Public Schools
Others
Senior Community No
Tax ID 0181 10 0001
Ownership Fee Simple
SqFt Source Estimated
Special Listing Condition Standard
Read Less

Bought with Annie L Cefaratti • Keller Williams Realty



