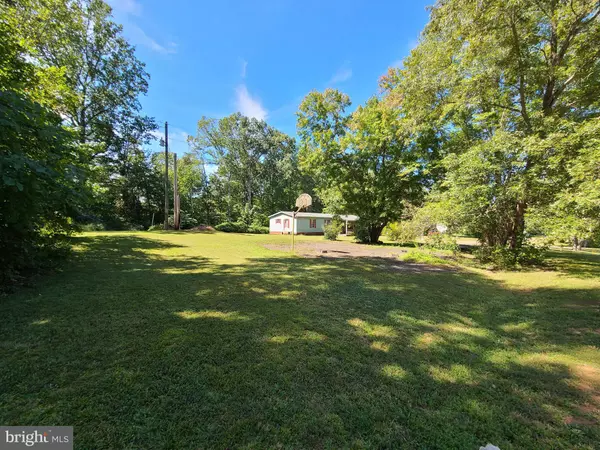For more information regarding the value of a property, please contact us for a free consultation.
2843 WARRENTON RD Fredericksburg, VA 22406
Want to know what your home might be worth? Contact us for a FREE valuation!

Our team is ready to help you sell your home for the highest possible price ASAP
Key Details
Sold Price $175,000
Property Type Manufactured Home
Sub Type Manufactured
Listing Status Sold
Purchase Type For Sale
Square Footage 1,380 sqft
Price per Sqft $126
Subdivision Hartwood
MLS Listing ID VAST226992
Sold Date 10/08/21
Style Other
Bedrooms 3
Full Baths 2
HOA Y/N N
Abv Grd Liv Area 1,380
Originating Board BRIGHT
Year Built 1982
Annual Tax Amount $1,629
Tax Year 2020
Lot Size 1.000 Acres
Acres 1.0
Property Description
Manufactured home on 1 Acre convenient to Warrenton Rd. Newer HVAC, with blue light filtration, cleaned and recently serviced (10/21/2020). Replaced all piping in crawl space with Pex pipe in 2017. Septic pumped 11/10/2020 by Marshall's and they said it is in great condition. This home needs some work but has potential. The yard size offers plenty of space for additional building, shed, etc. Home and property sold strictly AS-IS.
Location
State VA
County Stafford
Zoning A1
Direction Northeast
Rooms
Main Level Bedrooms 3
Interior
Hot Water Electric
Heating Heat Pump(s)
Cooling Central A/C
Fireplaces Number 1
Fireplaces Type Wood, Mantel(s), Fireplace - Glass Doors, Screen
Equipment Stove
Fireplace Y
Appliance Stove
Heat Source Electric, Wood
Laundry Hookup, Main Floor
Exterior
Utilities Available Electric Available, Phone Available, Water Available
Water Access N
View Pasture, Street, Trees/Woods
Roof Type Asphalt
Street Surface Gravel
Accessibility None
Road Frontage Private
Garage N
Building
Story 1
Foundation Block, Crawl Space, Pilings
Sewer On Site Septic
Water Well
Architectural Style Other
Level or Stories 1
Additional Building Above Grade, Below Grade
New Construction N
Schools
Elementary Schools Hartwood
Middle Schools T. Benton Gayle
High Schools Mountain View
School District Stafford County Public Schools
Others
Pets Allowed Y
Senior Community No
Tax ID 25- - - -10B
Ownership Fee Simple
SqFt Source Assessor
Security Features Motion Detectors
Acceptable Financing Conventional, Cash, Other
Horse Property N
Listing Terms Conventional, Cash, Other
Financing Conventional,Cash,Other
Special Listing Condition Standard
Pets Allowed No Pet Restrictions
Read Less

Bought with Maria F Sedlak • Vertical Real Estate



