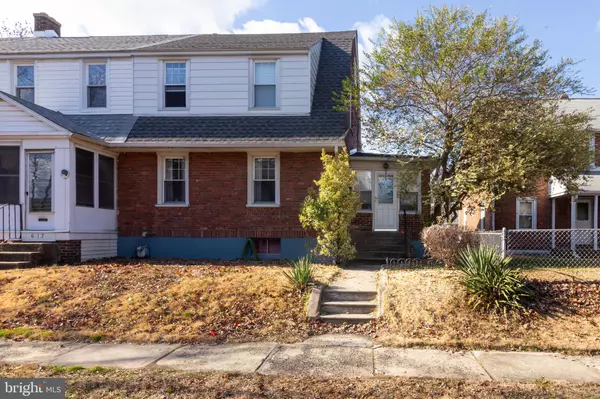For more information regarding the value of a property, please contact us for a free consultation.
619 SAUDE AVE Essington, PA 19029
Want to know what your home might be worth? Contact us for a FREE valuation!

Our team is ready to help you sell your home for the highest possible price ASAP
Key Details
Sold Price $140,000
Property Type Townhouse
Sub Type Interior Row/Townhouse
Listing Status Sold
Purchase Type For Sale
Square Footage 1,330 sqft
Price per Sqft $105
Subdivision Westinghouse Vlg
MLS Listing ID PADE507462
Sold Date 03/02/20
Style Traditional
Bedrooms 3
Full Baths 1
HOA Y/N N
Abv Grd Liv Area 1,330
Originating Board BRIGHT
Year Built 1920
Annual Tax Amount $3,152
Tax Year 2019
Lot Size 2,919 Sqft
Acres 0.07
Lot Dimensions 30.00 x 82.00
Property Description
This one won't last! Welcome to this 3 bedroom, 1 bath, large 1,330 sq ft twin. Enter through the foyer with double doors that leads you to the office and also the living room- with beamed ceilings. Kitchen and dining room combination, also shows off beamed ceilings. Kitchen has white cabinetry with black appliance, tile backsplash and double sink. 2 ways to enter this Bright and Sunny enclosed porch-through the office and the kitchen to the large fenced in yard. 2nd level features 3 nice size bedrooms and full bath. Basement is unfinished with high ceilings and the potential to finish. This home sits on a quiet street, close to park and easy access to 95 and 476. Close to Airport, Boeing and other major businesses.
Location
State PA
County Delaware
Area Tinicum Twp (10445)
Zoning R-10
Rooms
Other Rooms Living Room, Dining Room, Kitchen
Basement Full
Interior
Interior Features Ceiling Fan(s), Exposed Beams, Floor Plan - Traditional, Tub Shower
Heating Forced Air
Cooling Central A/C
Flooring Hardwood, Partially Carpeted
Fireplace N
Heat Source Natural Gas
Laundry Basement
Exterior
Fence Rear
Waterfront N
Water Access N
Accessibility None
Parking Type On Street
Garage N
Building
Story 2.5
Sewer Public Sewer
Water Public
Architectural Style Traditional
Level or Stories 2.5
Additional Building Above Grade, Below Grade
New Construction N
Schools
High Schools Interboro Senior
School District Interboro
Others
Senior Community No
Tax ID 45-00-01690-00
Ownership Fee Simple
SqFt Source Assessor
Special Listing Condition Standard
Read Less

Bought with Ayse Clay • Keller Williams Realty Devon-Wayne
GET MORE INFORMATION




