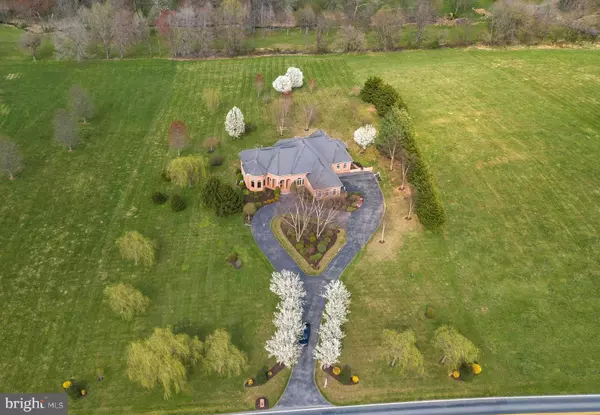For more information regarding the value of a property, please contact us for a free consultation.
3805 SHADY LN Glenwood, MD 21738
Want to know what your home might be worth? Contact us for a FREE valuation!

Our team is ready to help you sell your home for the highest possible price ASAP
Key Details
Sold Price $1,250,000
Property Type Single Family Home
Sub Type Detached
Listing Status Sold
Purchase Type For Sale
Square Footage 7,200 sqft
Price per Sqft $173
Subdivision None Available
MLS Listing ID MDHW292104
Sold Date 06/17/21
Style Colonial
Bedrooms 6
Full Baths 6
Half Baths 2
HOA Y/N N
Abv Grd Liv Area 3,880
Originating Board BRIGHT
Year Built 2002
Annual Tax Amount $14,786
Tax Year 2021
Lot Size 3.190 Acres
Acres 3.19
Property Description
Amazing 7,200 sqft custom estate manor sited on a 3.19 acre landscaped homesite backing to a creek in Sharp Farms offers a full brick exterior, a tree-line drive approach to a circular driveway, and rear entry 3 car garage. Inside, a stunning marble foyer with a hand painted dome framed by a tray ceiling and statuesque columns give way to this elegant home featuring beautiful hardwoods, Italian marble floors, large profile crown moldings and custom trim, custom Anderson windows, 12 ceilings, custom blinds, three fireplaces, a full house security system, and a first floor central vac. French doors open to a library with custom built-ins, a formal living room displaying large profile crown moldings and sun drenching Palladian windows, and an elegant dining room brightened by a trio of heightened windows. Relax in the family room with a 12 ceiling, an array of custom radiant windows designed in a bay style, enhanced moldings, and a gas fireplace flanked by built-ins. Gourmet kitchen equipped with top-of-the-line appliances including a 6-burner wolf stove, a Viking wall oven and microwave, granite counters, tile backsplash with decorative inlays, an island with gorgeous pendant lighting and a prep sink, custom 42 wood cabinetry, recessed lighting, a tiered island with breakfast bar, and a breakfast room with a brilliant bay window. Main level owners suite presents 12 ceilings, an ambient fireplace, two walk-in closets, and a lavish bath enhanced with marble floors, dual granite vanities, a glass-enclosed shower, and a soothing Jacuzzi tub. The expansive lower level hosts a rec room and games area, a fireplace, two bedrooms, three full baths and a half bath, an exercise room, a media room, and French doors stepping to a brick patio. Distinctive exteriors include a 50-year architectural shingled roof, an electric dog fence covering 2+ acres in the backyard, a partially covered brick patio, and a covered lanai highlighted by brick pillars overlooking beautiful landscaped gardens. Desirable location moments away from a premier golf course and country club, Western Regional Park, shopping, dining, commuter routes, and both the Baltimore and Washington metro areas.
Location
State MD
County Howard
Zoning RRDEO
Rooms
Other Rooms Living Room, Dining Room, Primary Bedroom, Bedroom 2, Bedroom 3, Bedroom 4, Bedroom 5, Kitchen, Game Room, Family Room, Foyer, Breakfast Room, Study, Sun/Florida Room, Exercise Room, Laundry, Recreation Room, Media Room, Bonus Room
Basement Full, Fully Finished, Heated, Improved, Outside Entrance, Rear Entrance, Sump Pump, Walkout Level, Windows, Daylight, Full
Main Level Bedrooms 4
Interior
Interior Features Attic, Carpet, Ceiling Fan(s), Chair Railings, Crown Moldings, Family Room Off Kitchen, Kitchen - Eat-In, Kitchen - Island, Recessed Lighting, Walk-in Closet(s), Wood Floors, Breakfast Area, Built-Ins, Entry Level Bedroom, Floor Plan - Open, Primary Bath(s), Upgraded Countertops
Hot Water Natural Gas
Heating Forced Air
Cooling Central A/C
Flooring Hardwood, Carpet, Marble
Fireplaces Number 2
Fireplaces Type Mantel(s), Gas/Propane
Equipment Built-In Microwave, Dishwasher, Disposal, Dryer, Exhaust Fan, Icemaker, Oven - Wall, Refrigerator, Stainless Steel Appliances, Stove, Washer, Water Heater
Fireplace Y
Window Features Bay/Bow,Double Pane,Energy Efficient,Insulated,Screens
Appliance Built-In Microwave, Dishwasher, Disposal, Dryer, Exhaust Fan, Icemaker, Oven - Wall, Refrigerator, Stainless Steel Appliances, Stove, Washer, Water Heater
Heat Source Natural Gas
Laundry Main Floor
Exterior
Exterior Feature Deck(s), Patio(s)
Garage Garage - Side Entry
Garage Spaces 3.0
Waterfront N
Water Access N
View Trees/Woods
Roof Type Architectural Shingle
Accessibility None
Porch Deck(s), Patio(s)
Parking Type Attached Garage
Attached Garage 3
Total Parking Spaces 3
Garage Y
Building
Lot Description Landscaping, Premium, Private, Rear Yard
Story 1
Sewer Community Septic Tank, Private Septic Tank
Water Well
Architectural Style Colonial
Level or Stories 1
Additional Building Above Grade, Below Grade
Structure Type 9'+ Ceilings,Tray Ceilings
New Construction N
Schools
Elementary Schools Bushy Park
Middle Schools Glenwood
High Schools Glenelg
School District Howard County Public School System
Others
Senior Community No
Tax ID 1404343794
Ownership Fee Simple
SqFt Source Assessor
Security Features Electric Alarm
Special Listing Condition Standard
Read Less

Bought with Licui Wang • Taylor Properties
GET MORE INFORMATION




