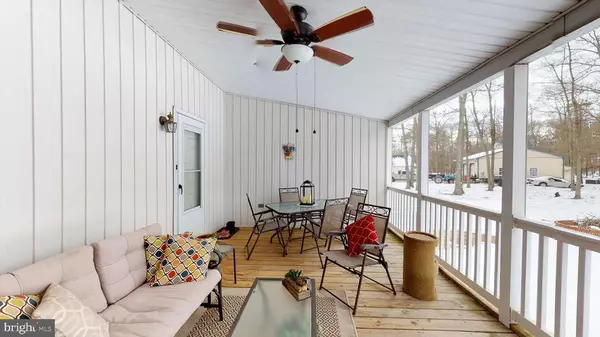For more information regarding the value of a property, please contact us for a free consultation.
7455 BURCH RD Port Tobacco, MD 20677
Want to know what your home might be worth? Contact us for a FREE valuation!

Our team is ready to help you sell your home for the highest possible price ASAP
Key Details
Sold Price $350,000
Property Type Single Family Home
Sub Type Detached
Listing Status Sold
Purchase Type For Sale
Square Footage 1,580 sqft
Price per Sqft $221
Subdivision None Available
MLS Listing ID MDCH221274
Sold Date 03/11/21
Style Ranch/Rambler,Raised Ranch/Rambler,Traditional
Bedrooms 3
Full Baths 2
HOA Y/N N
Abv Grd Liv Area 1,580
Originating Board BRIGHT
Year Built 1988
Annual Tax Amount $3,294
Tax Year 2021
Lot Size 5.000 Acres
Acres 5.0
Property Description
Teleworking from your home with Fios High Speed Internet You have it here!! Welcome home to one level country living located just minutes from restaurants and shopping. This Brick front Rambler that sits perfectly on 5 level acres of land. Working from home is no problem with high speed Fios! This home has 3 bedrooms and 2 full bathrooms. The large kitchen is perfect for dining and entertaining with its granite countertops and lots of storage. The spacious master suite is separated from the other two bedrooms by a large and open living room. The master bathroom features a double vanity and a very desirable luxury walk-in tub shower. No worries about where to put your seasonal clothes because with the extra-large walk-in closet you have tons of storage space. This home is perfect for entertaining with it inside open floor plan and outside with a large covered screened-in back porch. There is also a two car detached garage with lots of room and a nicely paved driveway with plenty of parking space for guests. No Homeowners association so bring your commercial trucks, trailers and all your big kid toys, horses, goats, and/or chickens on your own piece of paradise!!
Location
State MD
County Charles
Zoning AC
Rooms
Other Rooms Living Room, Bedroom 2, Bedroom 3, Kitchen, Foyer, Bedroom 1, Laundry, Bathroom 1, Bathroom 2, Attic, Screened Porch
Main Level Bedrooms 3
Interior
Interior Features Ceiling Fan(s), Combination Kitchen/Dining, Entry Level Bedroom, Floor Plan - Open, Kitchen - Eat-In, Tub Shower, Walk-in Closet(s), Upgraded Countertops
Hot Water Electric
Heating Heat Pump(s)
Cooling Central A/C, Ceiling Fan(s), Heat Pump(s)
Equipment Dryer, Water Heater, Washer, Stove, Refrigerator
Furnishings No
Fireplace N
Appliance Dryer, Water Heater, Washer, Stove, Refrigerator
Heat Source Electric
Laundry Main Floor
Exterior
Garage Additional Storage Area, Covered Parking, Garage - Front Entry
Garage Spaces 1.0
Utilities Available Cable TV Available, Electric Available, Phone
Waterfront N
Water Access N
View Trees/Woods, Pasture, Street
Accessibility None
Parking Type Detached Garage, Off Street, Driveway
Total Parking Spaces 1
Garage Y
Building
Lot Description Backs to Trees, Cleared, Front Yard, Landscaping, Level, Open, Partly Wooded, Private, Rear Yard
Story 1
Sewer Community Septic Tank, Private Septic Tank
Water Well
Architectural Style Ranch/Rambler, Raised Ranch/Rambler, Traditional
Level or Stories 1
Additional Building Above Grade, Below Grade
Structure Type Dry Wall
New Construction N
Schools
Elementary Schools Call School Board
Middle Schools Call School Board
High Schools Call School Board
School District Charles County Public Schools
Others
Pets Allowed Y
Senior Community No
Tax ID 0902009714
Ownership Fee Simple
SqFt Source Assessor
Acceptable Financing Cash, Conventional, FHA, VA, USDA
Horse Property Y
Horse Feature Horses Allowed
Listing Terms Cash, Conventional, FHA, VA, USDA
Financing Cash,Conventional,FHA,VA,USDA
Special Listing Condition Standard
Pets Description No Pet Restrictions
Read Less

Bought with Sarah Swann • Baldus Real Estate, Inc.
GET MORE INFORMATION




