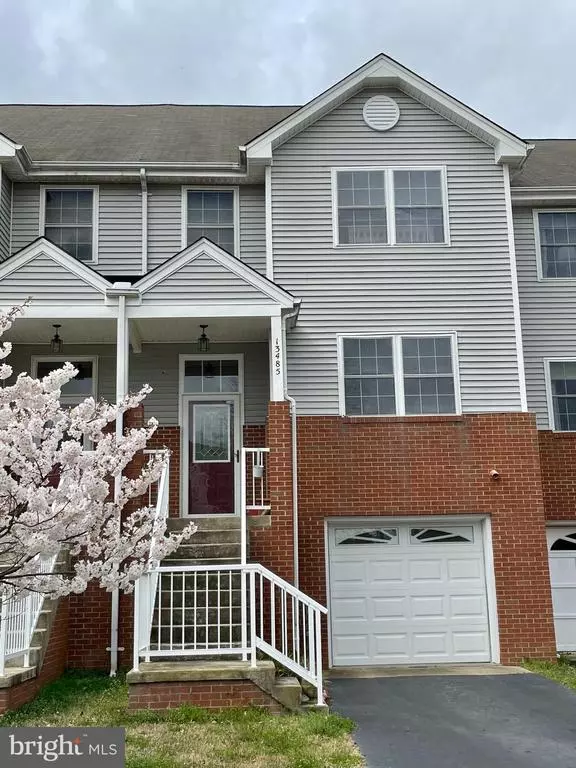For more information regarding the value of a property, please contact us for a free consultation.
13485 STOWAWAY CT Solomons, MD 20688
Want to know what your home might be worth? Contact us for a FREE valuation!

Our team is ready to help you sell your home for the highest possible price ASAP
Key Details
Sold Price $266,000
Property Type Townhouse
Sub Type Interior Row/Townhouse
Listing Status Sold
Purchase Type For Sale
Square Footage 2,130 sqft
Price per Sqft $124
Subdivision Patuxent Point
MLS Listing ID MDCA181576
Sold Date 06/01/21
Style Contemporary
Bedrooms 4
Full Baths 3
Half Baths 1
HOA Fees $298/qua
HOA Y/N Y
Abv Grd Liv Area 1,616
Originating Board BRIGHT
Year Built 1997
Annual Tax Amount $2,745
Tax Year 2020
Lot Size 2,178 Sqft
Acres 0.05
Property Description
This bright and beautiful three level townhome is conveniently located near Solomon's Island. It features four bedrooms and three and a half baths. The lower level space includes a full bath and could easily be used for guests or a home office. Main level boasts a spacious kitchen and an open living and dining area with large windows and a deck. The roomy master bedroom includes a walk in closet and a large bathroom with a double vanity, tub and shower. Two additional bedrooms are down the hall with a full bath and laundry area. An updated Hvac unit ( purchased last year) is part of a dual system that provides extra comfort. The community of Patuxent Point includes a walkway to a waterfront pier and beach area, a community pool, recreation building, tennis courts, basketball court and playground. This well cared for home has a lot to offer and is well worth a look.
Location
State MD
County Calvert
Zoning TC
Rooms
Basement Daylight, Full
Interior
Hot Water 60+ Gallon Tank
Cooling Central A/C
Flooring Hardwood, Partially Carpeted, Laminated
Heat Source Electric
Laundry Upper Floor
Exterior
Garage Garage - Front Entry, Garage Door Opener
Garage Spaces 1.0
Amenities Available Basketball Courts, Club House, Common Grounds, Exercise Room, Jog/Walk Path, Pool - Outdoor, Tennis Courts, Tot Lots/Playground
Waterfront N
Water Access Y
Accessibility 32\"+ wide Doors
Attached Garage 1
Total Parking Spaces 1
Garage Y
Building
Lot Description Backs - Open Common Area
Story 3
Sewer Public Sewer
Water Public
Architectural Style Contemporary
Level or Stories 3
Additional Building Above Grade, Below Grade
New Construction N
Schools
School District Calvert County Public Schools
Others
HOA Fee Include Common Area Maintenance,Pool(s),Recreation Facility,Reserve Funds,Snow Removal,Trash
Senior Community No
Tax ID 0501221477
Ownership Fee Simple
SqFt Source Estimated
Acceptable Financing Conventional, FHA
Listing Terms Conventional, FHA
Financing Conventional,FHA
Special Listing Condition Standard
Read Less

Bought with Frances J Kleponis • O'Brien Realty
GET MORE INFORMATION




