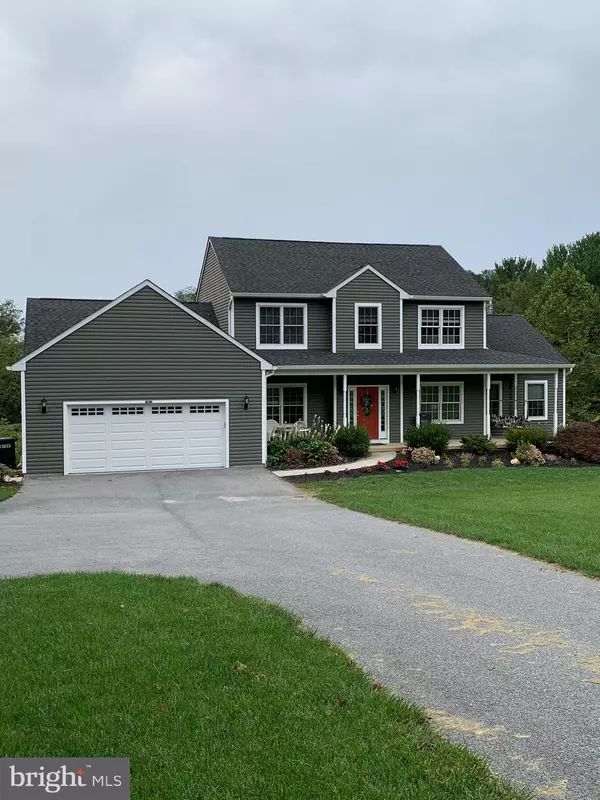For more information regarding the value of a property, please contact us for a free consultation.
1411 DEER PARK RD Finksburg, MD 21048
Want to know what your home might be worth? Contact us for a FREE valuation!

Our team is ready to help you sell your home for the highest possible price ASAP
Key Details
Sold Price $572,077
Property Type Single Family Home
Sub Type Detached
Listing Status Sold
Purchase Type For Sale
Square Footage 2,972 sqft
Price per Sqft $192
Subdivision None Available
MLS Listing ID MDCR199962
Sold Date 11/13/20
Style Colonial
Bedrooms 4
Full Baths 2
Half Baths 1
HOA Y/N N
Abv Grd Liv Area 2,772
Originating Board BRIGHT
Year Built 2013
Annual Tax Amount $5,285
Tax Year 2020
Lot Size 3.590 Acres
Acres 3.59
Property Description
Owner was the builder & he never cuts corners! Whole house sprinkler system, Two electric boxes, 2 heat pumps, owned propane tank (550 gal) & a generator ( you just never know!). Unique floor plan that has a family room on each level ( you just have to see it! If you have children they will just take over the 2nd floor & never want to leave. If you don't have kids your guests will never want to leave! The basement has 1 finished room, but with full size windows & french doors to the patio & picturesque huge backyard. The over-sized garage is so clean you could easily eat in it!!
Location
State MD
County Carroll
Zoning RES
Rooms
Other Rooms Dining Room, Primary Bedroom, Bedroom 2, Bedroom 3, Kitchen, Family Room, Bedroom 1, 2nd Stry Fam Rm, Laundry, Office, Bonus Room, Primary Bathroom
Basement Other, Daylight, Partial, Full, Outside Entrance, Partially Finished, Rear Entrance, Space For Rooms, Walkout Level, Windows
Main Level Bedrooms 1
Interior
Interior Features Attic, Breakfast Area, Built-Ins, Carpet, Ceiling Fan(s), Chair Railings, Combination Kitchen/Living, Entry Level Bedroom, Family Room Off Kitchen, Floor Plan - Open, Formal/Separate Dining Room, Kitchen - Gourmet, Kitchen - Island, Kitchen - Country, Pantry, Primary Bath(s), Soaking Tub, Stall Shower, Sprinkler System, Upgraded Countertops, Walk-in Closet(s), Water Treat System, Other, Cedar Closet(s)
Hot Water Electric
Heating Heat Pump(s), Other
Cooling Ceiling Fan(s), Heat Pump(s)
Flooring Carpet, Laminated, Partially Carpeted, Ceramic Tile
Fireplaces Number 1
Fireplaces Type Gas/Propane, Mantel(s)
Equipment Built-In Microwave, Dishwasher, Dryer - Front Loading, Dryer - Electric, Oven/Range - Electric, Refrigerator, Washer, Water Heater
Furnishings No
Fireplace Y
Window Features Insulated,Screens,Sliding,Double Pane,Casement
Appliance Built-In Microwave, Dishwasher, Dryer - Front Loading, Dryer - Electric, Oven/Range - Electric, Refrigerator, Washer, Water Heater
Heat Source Propane - Owned, Electric
Laundry Main Floor
Exterior
Garage Garage - Front Entry, Additional Storage Area, Garage Door Opener, Inside Access, Oversized
Garage Spaces 10.0
Utilities Available Phone, Cable TV Available, Other
Waterfront N
Water Access N
View Scenic Vista
Roof Type Architectural Shingle
Street Surface Black Top
Accessibility None
Road Frontage City/County, Public
Parking Type Attached Garage, Driveway
Attached Garage 2
Total Parking Spaces 10
Garage Y
Building
Lot Description Landscaping, Level, Not In Development, Rear Yard
Story 2
Foundation Block
Sewer On Site Septic
Water Well
Architectural Style Colonial
Level or Stories 2
Additional Building Above Grade, Below Grade
Structure Type Dry Wall
New Construction N
Schools
School District Carroll County Public Schools
Others
Pets Allowed Y
Senior Community No
Tax ID 0704017269
Ownership Fee Simple
SqFt Source Assessor
Acceptable Financing Cash, Conventional, VA
Listing Terms Cash, Conventional, VA
Financing Cash,Conventional,VA
Special Listing Condition Standard
Pets Description No Pet Restrictions
Read Less

Bought with Michael Turner • Keller Williams Realty Centre
GET MORE INFORMATION




