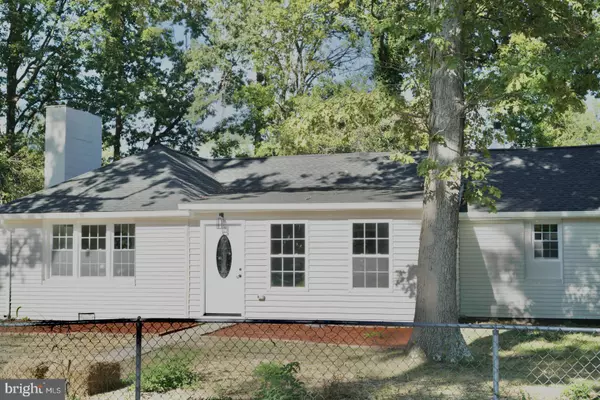For more information regarding the value of a property, please contact us for a free consultation.
8012 VERNON DR Fort Washington, MD 20744
Want to know what your home might be worth? Contact us for a FREE valuation!

Our team is ready to help you sell your home for the highest possible price ASAP
Key Details
Sold Price $395,000
Property Type Single Family Home
Sub Type Detached
Listing Status Sold
Purchase Type For Sale
Square Footage 1,344 sqft
Price per Sqft $293
Subdivision Oaklawn
MLS Listing ID MDPG2057972
Sold Date 11/03/22
Style Ranch/Rambler
Bedrooms 4
Full Baths 2
HOA Y/N N
Abv Grd Liv Area 1,344
Originating Board BRIGHT
Year Built 1951
Annual Tax Amount $4,008
Tax Year 2022
Lot Size 0.581 Acres
Acres 0.58
Property Description
THIS HOME WILL NOT LAST! Stunning Fully Renovated Rambler. The home sits on a corner lot with over half of acre, PRIME LOCATION!!! Home offers 4 bedroom & 2 full bath and a potential 5th bedroom bonus! The open floor plan offers great flow and versatile living. This stylish home is boasting an array of sleek finishes. The home has a long list of upgrades, from top to bottom. Home has a new HVAC system, ROOF, WATER HEATER, APPLIANCES, and the list goes on! Home offers stylish updated kitchen equipped with back splash that mesh well with the stainless-steel appliances and quartz. Led recessed lighting throughout the home, lots of energy savings. It is turnkey move in ready! The home sits on a ½ acre with rear entrance driveway. Home is extremely accessible from major highways and shopping centers. All you have to do is move-in and start enjoying! Schedule your showing today! Don't miss out on this Deal!
Location
State MD
County Prince Georges
Zoning RR
Rooms
Main Level Bedrooms 4
Interior
Interior Features Floor Plan - Open
Hot Water Electric
Heating Central
Cooling Central A/C
Fireplaces Number 1
Equipment Built-In Microwave, Built-In Range, Cooktop, Dishwasher, Disposal, Energy Efficient Appliances, Exhaust Fan, Stainless Steel Appliances
Appliance Built-In Microwave, Built-In Range, Cooktop, Dishwasher, Disposal, Energy Efficient Appliances, Exhaust Fan, Stainless Steel Appliances
Heat Source Electric
Exterior
Garage Other
Garage Spaces 2.0
Waterfront N
Water Access N
Accessibility None
Parking Type Detached Garage
Total Parking Spaces 2
Garage Y
Building
Story 1
Foundation Permanent
Sewer Public Sewer
Water Public
Architectural Style Ranch/Rambler
Level or Stories 1
Additional Building Above Grade, Below Grade
New Construction N
Schools
School District Prince George'S County Public Schools
Others
Senior Community No
Tax ID 17090963272
Ownership Fee Simple
SqFt Source Assessor
Acceptable Financing Cash, Conventional, FHA, VA
Listing Terms Cash, Conventional, FHA, VA
Financing Cash,Conventional,FHA,VA
Special Listing Condition Standard
Read Less

Bought with Zee AlMaliky • Keller Williams Capital Properties
GET MORE INFORMATION




