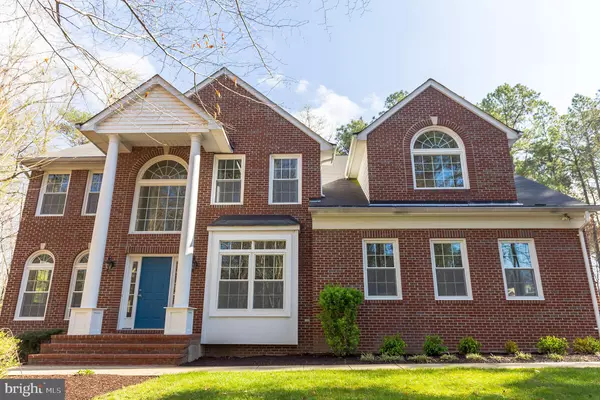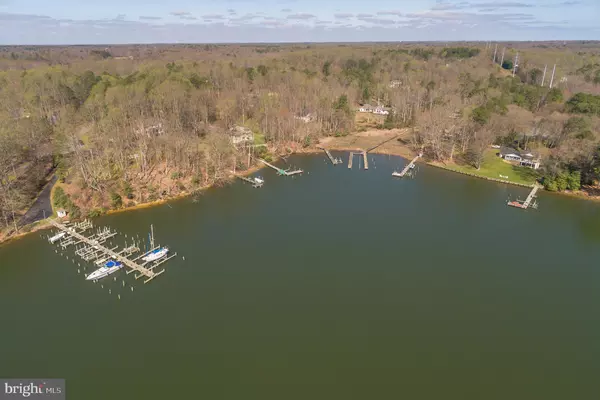For more information regarding the value of a property, please contact us for a free consultation.
7350 BOND ST Saint Leonard, MD 20685
Want to know what your home might be worth? Contact us for a FREE valuation!

Our team is ready to help you sell your home for the highest possible price ASAP
Key Details
Sold Price $499,000
Property Type Single Family Home
Sub Type Detached
Listing Status Sold
Purchase Type For Sale
Square Footage 3,202 sqft
Price per Sqft $155
Subdivision St Leonard Shores
MLS Listing ID MDCA175494
Sold Date 07/01/20
Style Colonial
Bedrooms 5
Full Baths 2
Half Baths 1
HOA Fees $10/ann
HOA Y/N Y
Abv Grd Liv Area 3,202
Originating Board BRIGHT
Year Built 1999
Annual Tax Amount $4,999
Tax Year 2019
Lot Size 4.790 Acres
Acres 4.79
Property Description
Custom home, situated on 4.79 acres in Saint Leonard Shores, a private water community with boat ramp. 5 bedrooms, 2.5 bath, kitchen complete with granite countertops and quality dove-tailed cabinetry, large mudroom, upper floor laundry room (washer and dryer less than 3 years old), 2 car garage, unfinished basement with rough-in for full bath, covered screened-in porch with composite flooring and vinyl railings $41,000.00, two exterior gas lines for grilling and portable heater. Upgraded to 50 year Thompson Creek windows for $40,000.00 in 2018 with transferable warranty. Dual-zone electric heating and air with propane backup and dehumidifier, water softener and filtration system. 2 newer HVAC units. Walk-through video available online as well as county records. County records show approved 4 bedrooms. 4 bedrooms upstairs & 1 bedroom on main floor.
Location
State MD
County Calvert
Zoning RUR
Rooms
Basement Other, Rough Bath Plumb, Interior Access, Unfinished, Walkout Level, Windows
Interior
Interior Features Bar, Carpet, Ceiling Fan(s), Dining Area, Kitchen - Table Space, Soaking Tub, Recessed Lighting
Hot Water Electric
Heating Heat Pump(s)
Cooling Central A/C, Ceiling Fan(s)
Fireplaces Number 1
Fireplaces Type Gas/Propane
Equipment Dishwasher, Dryer, Exhaust Fan, Microwave, Refrigerator, Stove, Washer, Water Conditioner - Owned, Water Heater
Fireplace Y
Appliance Dishwasher, Dryer, Exhaust Fan, Microwave, Refrigerator, Stove, Washer, Water Conditioner - Owned, Water Heater
Heat Source Electric, Propane - Owned
Laundry Upper Floor
Exterior
Exterior Feature Enclosed, Porch(es), Screened, Roof
Garage Garage - Side Entry, Garage Door Opener, Inside Access
Garage Spaces 6.0
Waterfront N
Water Access Y
Water Access Desc Private Access,Personal Watercraft (PWC),Sail,Canoe/Kayak,Fishing Allowed,Boat - Powered
Accessibility None
Porch Enclosed, Porch(es), Screened, Roof
Attached Garage 2
Total Parking Spaces 6
Garage Y
Building
Lot Description Backs to Trees, Trees/Wooded
Story 3
Sewer Community Septic Tank, Private Septic Tank
Water Well
Architectural Style Colonial
Level or Stories 3
Additional Building Above Grade, Below Grade
New Construction N
Schools
School District Calvert County Public Schools
Others
Pets Allowed N
Senior Community No
Tax ID 0501191527
Ownership Fee Simple
SqFt Source Assessor
Special Listing Condition Standard
Read Less

Bought with James Dick • Long & Foster Real Estate, Inc.
GET MORE INFORMATION




