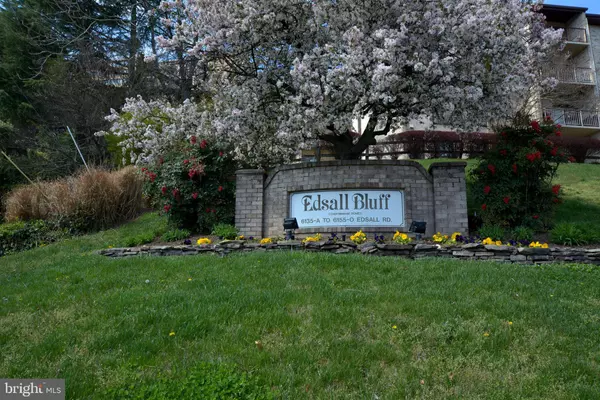For more information regarding the value of a property, please contact us for a free consultation.
6153 EDSALL RD #G Alexandria, VA 22304
Want to know what your home might be worth? Contact us for a FREE valuation!

Our team is ready to help you sell your home for the highest possible price ASAP
Key Details
Sold Price $247,500
Property Type Condo
Sub Type Condo/Co-op
Listing Status Sold
Purchase Type For Sale
Square Footage 965 sqft
Price per Sqft $256
Subdivision Edsall Bluff
MLS Listing ID VAAX244686
Sold Date 05/01/20
Style Unit/Flat
Bedrooms 2
Full Baths 1
Half Baths 1
Condo Fees $416/mo
HOA Y/N N
Abv Grd Liv Area 965
Originating Board BRIGHT
Year Built 1973
Annual Tax Amount $2,296
Tax Year 2019
Property Description
What a wonderful opportunity for a first-time homebuyer to purchase this beautiful 2 bedroom condo. Located within 1.5 miles of the Van Dorn metro! Save your money on gas and walk to the metro, shopping, restaurants and much more. Spend the day in DC or Old Town without having to worry about spending money on parking, or an expensive cab ride. Make this your home today. The community is filled with lots of Green Space! Take a stroll through the wonderfully maintained community grounds and enjoy the peaceful urban feel! Not a first time homebuyer, then downsize into this unit! Big enough to have "space", yet small enough to easily maintain. Few steps to enter. Just park and walk straight into your new home! Inexpensive condo fee includes utilities, parking, and much more. VERY AFFORDABLE! Call your agent and lender today to make this unit yours.
Location
State VA
County Alexandria City
Zoning RC
Rooms
Main Level Bedrooms 2
Interior
Interior Features Carpet, Floor Plan - Open, Kitchen - Galley, Dining Area, Kitchen - Efficiency
Hot Water Electric
Heating Heat Pump(s)
Cooling Central A/C
Flooring Carpet, Ceramic Tile
Equipment Built-In Microwave, Dryer - Electric, Dishwasher, Disposal, Microwave, Refrigerator, Stove, Washer, Water Heater
Furnishings No
Fireplace N
Window Features Double Pane,Sliding
Appliance Built-In Microwave, Dryer - Electric, Dishwasher, Disposal, Microwave, Refrigerator, Stove, Washer, Water Heater
Heat Source Electric
Laundry Dryer In Unit, Washer In Unit
Exterior
Exterior Feature Patio(s)
Parking On Site 1
Utilities Available Cable TV
Amenities Available Common Grounds, Extra Storage, Pool - Outdoor, Swimming Pool
Water Access N
View Trees/Woods
Roof Type Unknown
Street Surface Black Top
Accessibility None
Porch Patio(s)
Road Frontage Road Maintenance Agreement
Garage N
Building
Lot Description Backs to Trees
Story 3+
Unit Features Garden 1 - 4 Floors
Foundation Slab
Sewer Public Sewer
Water Public
Architectural Style Unit/Flat
Level or Stories 3+
Additional Building Above Grade, Below Grade
Structure Type Dry Wall
New Construction N
Schools
Elementary Schools Samuel W. Tucker
Middle Schools Francis C Hammond
High Schools Alexandria City
School District Alexandria City Public Schools
Others
Pets Allowed Y
HOA Fee Include All Ground Fee,Common Area Maintenance,Custodial Services Maintenance,Electricity,Ext Bldg Maint,Heat,Insurance,Lawn Maintenance,Pool(s),Reserve Funds,Sewer,Snow Removal,Trash,Water
Senior Community No
Tax ID 057.03-0A-6153G
Ownership Condominium
Security Features Smoke Detector
Acceptable Financing Cash, Conventional, FHA, VA
Horse Property N
Listing Terms Cash, Conventional, FHA, VA
Financing Cash,Conventional,FHA,VA
Special Listing Condition Standard
Pets Allowed No Pet Restrictions
Read Less

Bought with Arlene E Harris • Keller Williams Preferred Properties



