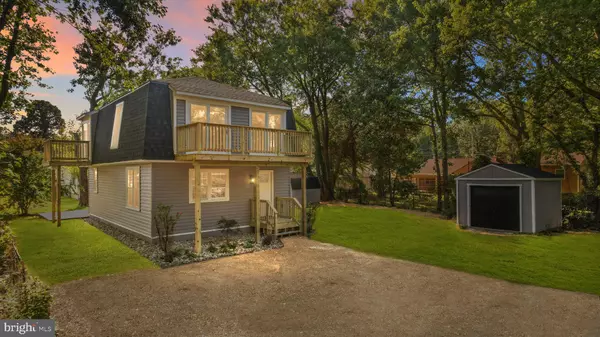For more information regarding the value of a property, please contact us for a free consultation.
4912 MARINERS DR Shady Side, MD 20764
Want to know what your home might be worth? Contact us for a FREE valuation!

Our team is ready to help you sell your home for the highest possible price ASAP
Key Details
Sold Price $396,000
Property Type Single Family Home
Sub Type Detached
Listing Status Sold
Purchase Type For Sale
Square Footage 1,428 sqft
Price per Sqft $277
Subdivision None Available
MLS Listing ID MDAA2045344
Sold Date 11/02/22
Style Craftsman
Bedrooms 3
Full Baths 1
Half Baths 1
HOA Y/N N
Abv Grd Liv Area 1,428
Originating Board BRIGHT
Year Built 1981
Annual Tax Amount $2,786
Tax Year 2022
Lot Size 8,000 Sqft
Acres 0.18
Property Description
BOAT SLIP INCLUDED !!!!! Don’t miss this absolutely stunning remodel in the Snug Harbor community with gorgeous views of the Chesapeake Bay. Enjoy the open kitchen layout with upgraded appliances, countertops and cabinets, and beautiful hardwood floors. Step out onto the large deck and entertain your guests with lots of room for parking. Watch the sunrise from the 2nd story decks, or take a short walk to the community dock. Enjoy the many percs of this water privileged community year round, or as your bayside getaway. Launch your kayak or boat for fun-filled days on the water. Marinas, boat and yacht clubs, community piers, waterfront restaurants and bars, and a collection of waterfront parks line the edges of the community. A variety of other businesses and conveniences are located along Shady Side Road and Snug Harbor Road. This wonderful neighborhood is a little piece of Heaven with an easy commute to DC, Andrews AFB and Annapolis. This home conveys as a "Marina Association slip holder Member" with full rights to the use of the recently revitalized Marina and Boat ramp.
Location
State MD
County Anne Arundel
Zoning R5
Interior
Interior Features Breakfast Area, Carpet, Crown Moldings, Floor Plan - Open, Kitchen - Country, Recessed Lighting, Tub Shower, Upgraded Countertops, Water Treat System, Wood Floors
Hot Water Instant Hot Water
Heating Heat Pump - Electric BackUp
Cooling Central A/C
Flooring Bamboo, Ceramic Tile, Carpet
Equipment Dishwasher, Disposal, Dual Flush Toilets, ENERGY STAR Refrigerator, Exhaust Fan, Icemaker, Instant Hot Water, Oven - Self Cleaning, Oven/Range - Electric, Range Hood, Stainless Steel Appliances, Water Conditioner - Owned, Water Heater - Tankless
Window Features Double Hung
Appliance Dishwasher, Disposal, Dual Flush Toilets, ENERGY STAR Refrigerator, Exhaust Fan, Icemaker, Instant Hot Water, Oven - Self Cleaning, Oven/Range - Electric, Range Hood, Stainless Steel Appliances, Water Conditioner - Owned, Water Heater - Tankless
Heat Source Electric
Laundry Upper Floor, Hookup
Exterior
Exterior Feature Deck(s)
Garage Spaces 5.0
Utilities Available Under Ground
Waterfront N
Water Access N
View Bay
Roof Type Asphalt
Street Surface Gravel
Accessibility None
Porch Deck(s)
Road Frontage Private
Parking Type Driveway
Total Parking Spaces 5
Garage N
Building
Lot Description Landscaping
Story 2
Foundation Block
Sewer Public Sewer
Water Conditioner, Filter, Private
Architectural Style Craftsman
Level or Stories 2
Additional Building Above Grade, Below Grade
Structure Type Dry Wall
New Construction N
Schools
Elementary Schools Shady Side
Middle Schools Southern
High Schools Southern
School District Anne Arundel County Public Schools
Others
Senior Community No
Tax ID 020774600674100
Ownership Fee Simple
SqFt Source Assessor
Acceptable Financing Cash, Conventional, FHA, VA
Listing Terms Cash, Conventional, FHA, VA
Financing Cash,Conventional,FHA,VA
Special Listing Condition Standard
Read Less

Bought with Christopher John Moore • Redfin Corp
GET MORE INFORMATION




