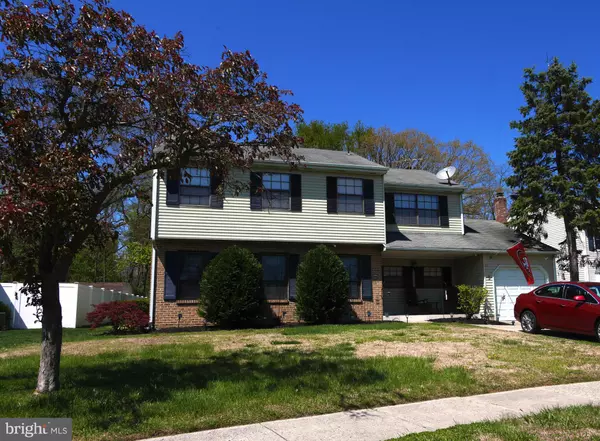For more information regarding the value of a property, please contact us for a free consultation.
9 HEATH CT Mount Laurel, NJ 08054
Want to know what your home might be worth? Contact us for a FREE valuation!

Our team is ready to help you sell your home for the highest possible price ASAP
Key Details
Sold Price $269,000
Property Type Single Family Home
Sub Type Detached
Listing Status Sold
Purchase Type For Sale
Square Footage 2,000 sqft
Price per Sqft $134
Subdivision Devonshire
MLS Listing ID NJBL376652
Sold Date 09/16/20
Style Colonial,Traditional
Bedrooms 4
Full Baths 2
Half Baths 1
HOA Y/N N
Abv Grd Liv Area 2,000
Originating Board BRIGHT
Year Built 1980
Annual Tax Amount $7,208
Tax Year 2019
Lot Size 0.289 Acres
Acres 0.29
Lot Dimensions 75 x 168
Property Description
Great location - Wonderful Neighborhood - Generous room sizes. Some rehab work done - some remains to be done. Maple cabinets,granite counters, and marble floor. New floor in Great room with brick gas fireplace. Hardwood foyer. Some replacement windows. new vanities in bathrooms. Freshly painted. Bring your creative energy and sweat equity to this house with loads of potential...This is an As Is Where Is Sale. Owner will do no repairs. Purchaser responsible for all repairs and certs needed to close. Dont miss this opportunity! Also listed for rent.
Location
State NJ
County Burlington
Area Mount Laurel Twp (20324)
Zoning RES
Rooms
Other Rooms Living Room, Dining Room, Primary Bedroom, Bedroom 2, Bedroom 3, Kitchen, Family Room, Breakfast Room, Bedroom 1, Laundry, Bathroom 1, Bathroom 2, Half Bath
Interior
Interior Features Dining Area, Breakfast Area, Ceiling Fan(s), Family Room Off Kitchen, Floor Plan - Traditional, Floor Plan - Open, Formal/Separate Dining Room, Kitchen - Table Space, Pantry, Upgraded Countertops, Wood Floors
Hot Water Natural Gas
Heating Forced Air
Cooling Central A/C
Flooring Wood, Fully Carpeted, Tile/Brick, Stone
Fireplaces Number 1
Fireplaces Type Brick, Gas/Propane, Non-Functioning
Equipment Dishwasher, Built-In Microwave, Stove, Refrigerator, Washer, Dryer
Fireplace Y
Appliance Dishwasher, Built-In Microwave, Stove, Refrigerator, Washer, Dryer
Heat Source Natural Gas
Laundry Main Floor
Exterior
Exterior Feature Patio(s)
Garage Inside Access, Garage Door Opener
Garage Spaces 3.0
Fence Other
Waterfront N
Water Access N
View Trees/Woods
Roof Type Pitched,Shingle
Accessibility None
Porch Patio(s)
Parking Type On Street, Driveway, Attached Garage
Attached Garage 1
Total Parking Spaces 3
Garage Y
Building
Lot Description Corner, Cul-de-sac, Open, Front Yard, Rear Yard
Story 2
Sewer Public Sewer
Water Public
Architectural Style Colonial, Traditional
Level or Stories 2
Additional Building Above Grade
New Construction N
Schools
School District Mount Laurel Township Public Schools
Others
Senior Community No
Tax ID 24-00201 03-00032
Ownership Fee Simple
SqFt Source Estimated
Horse Property N
Special Listing Condition Standard
Read Less

Bought with Raana Choudhry • Liberty Bell Real Estate & Property Management
GET MORE INFORMATION




