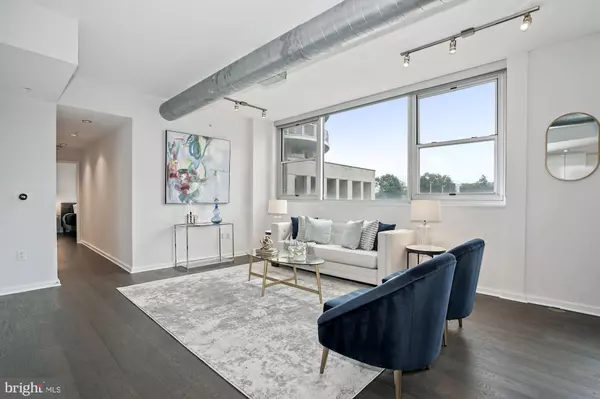For more information regarding the value of a property, please contact us for a free consultation.
3409 WILSON BLVD #207 Arlington, VA 22201
Want to know what your home might be worth? Contact us for a FREE valuation!

Our team is ready to help you sell your home for the highest possible price ASAP
Key Details
Sold Price $644,500
Property Type Condo
Sub Type Condo/Co-op
Listing Status Sold
Purchase Type For Sale
Square Footage 1,190 sqft
Price per Sqft $541
Subdivision Clarendon
MLS Listing ID VAAR178618
Sold Date 04/30/21
Style Contemporary
Bedrooms 2
Full Baths 2
Half Baths 1
Condo Fees $755/mo
HOA Y/N N
Abv Grd Liv Area 1,190
Originating Board BRIGHT
Year Built 2008
Annual Tax Amount $6,134
Tax Year 2020
Property Description
NEW REDUCED PRICE! BRING AN OFFER! This unit has the largest open living room, dining room, and kitchen layout for 2-bedroom homes in the building. And this is the ONLY floor plan with the additional half bath/powder room! Both full baths are ensuite to each of the bedrooms. Really fantastic floor plan! Available to be shown anytime 7 days a week 9am to 8pm. Walk-thru 3D Model Tour: https://my.matterport.com/show/?m=aJz8vF7T84J Walk-thru video tour: https://vimeo.com/460311445 Welcome home to ARC 3409! Built in 2008 and redeveloped into condos in 2015, ARC 3409 is a Contemporary Condominium Community located in the heart of Arlington in Clarendon. The stellar location of this condo-home affirms that you can have it all! ARC 3409 is only a 2-block walk to Metro. You'll enjoy a global menu of dining options just a short stroll in any direction. A variety of nearby grocers and day-to-day conveniences make life easy and carefree. Live your best life with your choice of gyms and parks in close proximity to ARC 3409. Entertainment options await your enjoyment at the arts center, theaters, local bars, coffee shops, and other venues. Indulge and reward yourself with some retail therapy at the newly redeveloped Ballston Quarter and Market Common Clarendon. Convenience to Highway 50 and Interstates 66 & 395 makes getting to DC or out of the Metro area a breeze. You'll always be welcomed home by ARC 3409's Front Desk where you can also enjoy the convenience of the community Fitness Center and Rooftop Deck. ARC 3409 offers you the home and lifestyle you deserve for the best of Metro area living! >------------------------------------------------------> Features of condo-home #207: 2-bedroom 2.5-bath condo-home | 1190sf of open living space | Unique building floor plan - only tier in the building w/a 1/2 bath | Abundant natural light thru large south-facing windows | Wide-plank wood floors | 9ft+ ceilings | Recessed & track lighting | Large open living space for entertaining | European-style kitchen | Abundant pantry & cabinetry storage | Sleek Quartz countertops | Expansive kitchen island | Kitchenaid Architect Series Stainless steel appliances | Coat closet | Convenient Half Bath | Secluded king-size owner's suite | Owner's suite bedroom wall of 2 separate closets | Ensuite ceramic tile owner's bath w/walk-in shower & separate soaking tub | Expansive granite-top double vanity w/storage | Spacious multifunctional 2nd bedroom w/walk-in closet & ensuite bath w/shower/tub & granite-top vanity w/storage | High-efficiency front-loading W/D | Secure garage parking space INCLUDED: #11 | Monthly Condo fee: $755.37 includes water, sewer, trash removal, recycling, master insurance policy, condo reserves, management, snow removal, & front desk services.
Location
State VA
County Arlington
Zoning RESIDENTIAL
Rooms
Other Rooms Living Room, Dining Room, Primary Bedroom, Bedroom 2, Kitchen, Bathroom 2, Primary Bathroom, Half Bath
Main Level Bedrooms 2
Interior
Interior Features Combination Kitchen/Dining, Combination Kitchen/Living, Dining Area, Flat, Floor Plan - Open, Kitchen - Island, Kitchen - Gourmet, Primary Bath(s), Pantry, Soaking Tub, Window Treatments, Wood Floors
Hot Water Electric
Heating Central, Heat Pump - Electric BackUp
Cooling Central A/C
Flooring Wood, Ceramic Tile
Equipment Built-In Microwave, Dishwasher, Disposal, Dryer - Front Loading, Icemaker, Oven/Range - Electric, Refrigerator, Stainless Steel Appliances, Washer - Front Loading, Washer/Dryer Stacked, Water Heater
Furnishings No
Fireplace N
Window Features Double Pane
Appliance Built-In Microwave, Dishwasher, Disposal, Dryer - Front Loading, Icemaker, Oven/Range - Electric, Refrigerator, Stainless Steel Appliances, Washer - Front Loading, Washer/Dryer Stacked, Water Heater
Heat Source Electric
Laundry Dryer In Unit, Washer In Unit
Exterior
Parking Features Garage - Side Entry, Inside Access
Garage Spaces 1.0
Utilities Available Cable TV Available, Electric Available, Phone Available
Amenities Available Common Grounds, Elevator, Exercise Room, Extra Storage, Fitness Center, Concierge
Water Access N
View City
Roof Type Flat
Accessibility Elevator
Total Parking Spaces 1
Garage N
Building
Story 1
Unit Features Mid-Rise 5 - 8 Floors
Sewer Public Sewer
Water Public
Architectural Style Contemporary
Level or Stories 1
Additional Building Above Grade, Below Grade
Structure Type Dry Wall,9'+ Ceilings
New Construction N
Schools
School District Arlington County Public Schools
Others
Pets Allowed Y
HOA Fee Include Common Area Maintenance,Ext Bldg Maint,Management,Water,Trash,Snow Removal,Sewer,Reserve Funds,Insurance
Senior Community No
Tax ID 14-034-020
Ownership Condominium
Security Features Desk in Lobby,Smoke Detector
Acceptable Financing Conventional, VA, Cash
Horse Property N
Listing Terms Conventional, VA, Cash
Financing Conventional,VA,Cash
Special Listing Condition Standard
Pets Allowed Number Limit
Read Less

Bought with Brian D MacMahon • Redfin Corporation



