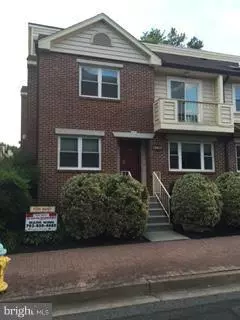For more information regarding the value of a property, please contact us for a free consultation.
4529 11TH ST N Arlington, VA 22201
Want to know what your home might be worth? Contact us for a FREE valuation!

Our team is ready to help you sell your home for the highest possible price ASAP
Key Details
Sold Price $700,000
Property Type Townhouse
Sub Type End of Row/Townhouse
Listing Status Sold
Purchase Type For Sale
Square Footage 1,488 sqft
Price per Sqft $470
Subdivision Vernon Square
MLS Listing ID VAAR178538
Sold Date 04/23/21
Style Traditional
Bedrooms 2
Full Baths 2
HOA Fees $125/ann
HOA Y/N Y
Abv Grd Liv Area 1,488
Originating Board BRIGHT
Year Built 1984
Annual Tax Amount $6,462
Tax Year 2020
Lot Size 780 Sqft
Acres 0.02
Property Description
** END TOWN HOME WALK TO BALSTON METRO STATION AND PRICED RIGHT ** KITCHEN WITH GRANITE, S/S APPLIANCES & 42" CHERRY CABINETS. ** REFINISHED WOOD FLOOR 1ST FLOOR ** NEWER WINDOWS, HEAT PUMP, WASHER AND DRYER ** MASTER BEDROOM HAS A SPACIOUS LOFT WITH ADDITIONAL GREAT STORAGE AREA ** ATRIUM DOOR TO FENCED BRICK PATIO AREA ** WALK TO BALSTON METRO, RESTAURANTS, GYM & SHOPPING ** PARK LIKE SETTING OUT FRONT ** GREAT LOCATION!! ** CLOSE TO EVERYTHING **
Location
State VA
County Arlington
Zoning P15
Interior
Interior Features Kitchen - Gourmet, Dining Area, Chair Railings, Crown Moldings, Upgraded Countertops, Window Treatments, Wood Floors, Floor Plan - Open
Hot Water Electric
Heating Heat Pump(s)
Cooling Heat Pump(s)
Flooring Hardwood, Carpet, Ceramic Tile
Equipment Dishwasher, Disposal, Dryer, Exhaust Fan, Icemaker, Microwave, Oven - Self Cleaning, Range Hood, Refrigerator, Stove, Washer
Fireplace N
Window Features Double Pane
Appliance Dishwasher, Disposal, Dryer, Exhaust Fan, Icemaker, Microwave, Oven - Self Cleaning, Range Hood, Refrigerator, Stove, Washer
Heat Source Electric
Exterior
Exterior Feature Patio(s)
Garage Spaces 1.0
Parking On Site 1
Fence Other, Privacy
Water Access N
Accessibility None
Porch Patio(s)
Total Parking Spaces 1
Garage N
Building
Story 3
Sewer Public Sewer
Water Public
Architectural Style Traditional
Level or Stories 3
Additional Building Above Grade
New Construction N
Schools
Elementary Schools Call School Board
Middle Schools Call School Board
High Schools Call School Board
School District Arlington County Public Schools
Others
Pets Allowed N
Senior Community No
Tax ID 14-015-043
Ownership Fee Simple
SqFt Source Estimated
Acceptable Financing Cash, Conventional, VA
Listing Terms Cash, Conventional, VA
Financing Cash,Conventional,VA
Special Listing Condition Standard
Read Less

Bought with Robert A Sanders • TTR Sotheby's International Realty



