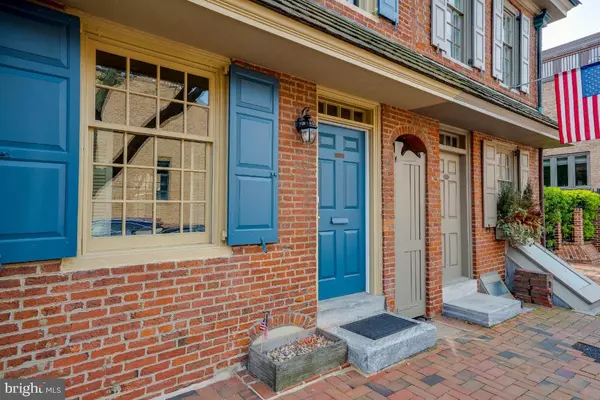For more information regarding the value of a property, please contact us for a free consultation.
128 DELANCEY ST Philadelphia, PA 19106
Want to know what your home might be worth? Contact us for a FREE valuation!

Our team is ready to help you sell your home for the highest possible price ASAP
Key Details
Sold Price $765,000
Property Type Single Family Home
Sub Type Detached
Listing Status Sold
Purchase Type For Sale
Square Footage 1,586 sqft
Price per Sqft $482
Subdivision Society Hill
MLS Listing ID PAPH878370
Sold Date 08/24/20
Style Straight Thru
Bedrooms 3
Full Baths 1
Half Baths 2
HOA Y/N N
Abv Grd Liv Area 1,586
Originating Board BRIGHT
Annual Tax Amount $8,288
Tax Year 2020
Lot Dimensions 15.08 x 80.00
Property Description
Fully restored 3 story home on prestigious Delancey Street. 128 Delancey Street situated on a treelined historical cobblestone street. This home is circa 1760. Enter through the front door to the living room that offers a wood burning fire place with built-ins surrounding. Follow through to the dining room that is located just off the kitchen. The kitchen is adorned with light colored cabinets, quartz countertops, basket weaved backsplash, and a GE Cafe stainless steal appliance package. Enjoy eating meals in the kitchen while overlooking the beautiful view of the landscaped back patio. On the second level you will find 2 spacious bedrooms with beautiful woodwork and a bonus room that could serve as a nursery, office, or dressing room. The full bathroom has a double vanity, gray subway tile backsplash, chrome fixtures, and quartz countertops. The 3rd level offers a large 3rd bedroom with a half bathroom. Extend your entertaining to the back patio that would be perfect for hosting friends and family. This home has all new windows, electric, HVAC, washer and dryer, wireless smoke and CO detectors, smart alarm system, and many other modern updates. Close by to local Society Hill restaurants, boutiques, grocery stores. Schedule your tour today!
Location
State PA
County Philadelphia
Area 19106 (19106)
Zoning RSA5
Rooms
Basement Full, Unfinished
Interior
Hot Water Natural Gas
Heating Hot Water
Cooling Central A/C
Fireplaces Number 2
Heat Source Natural Gas
Exterior
Waterfront N
Water Access N
Accessibility None
Parking Type On Street
Garage N
Building
Story 3
Sewer No Septic System
Water Private
Architectural Style Straight Thru
Level or Stories 3
Additional Building Above Grade, Below Grade
New Construction N
Schools
School District The School District Of Philadelphia
Others
Senior Community No
Tax ID 051168300
Ownership Fee Simple
SqFt Source Estimated
Special Listing Condition Standard
Read Less

Bought with Judith G Breslin • BHHS Fox & Roach-Center City Walnut
GET MORE INFORMATION




