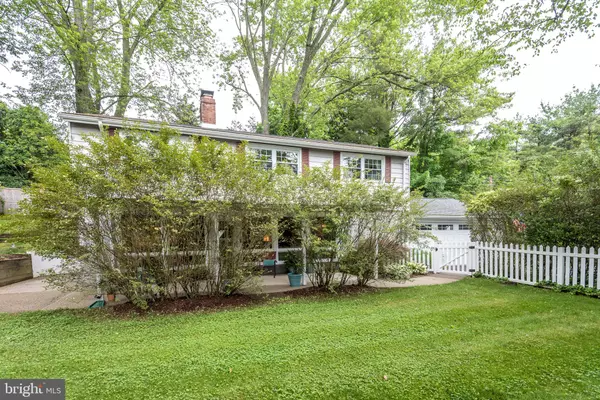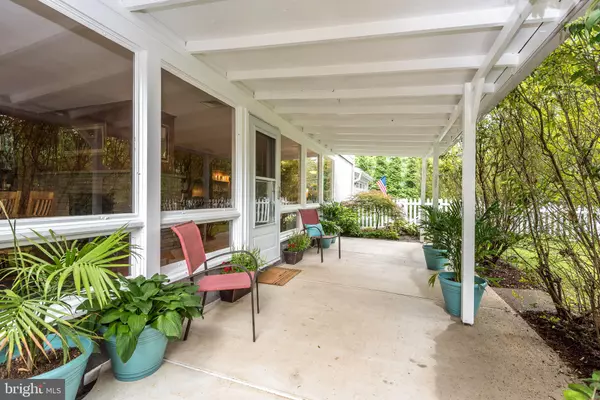For more information regarding the value of a property, please contact us for a free consultation.
286 E SWAMP RD Doylestown, PA 18901
Want to know what your home might be worth? Contact us for a FREE valuation!

Our team is ready to help you sell your home for the highest possible price ASAP
Key Details
Sold Price $455,000
Property Type Single Family Home
Sub Type Detached
Listing Status Sold
Purchase Type For Sale
Square Footage 1,920 sqft
Price per Sqft $236
Subdivision Fairview
MLS Listing ID PABU528776
Sold Date 09/14/21
Style Mid-Century Modern,Traditional
Bedrooms 3
Full Baths 2
Half Baths 1
HOA Y/N N
Abv Grd Liv Area 1,920
Originating Board BRIGHT
Year Built 1956
Annual Tax Amount $4,084
Tax Year 2020
Lot Size 0.252 Acres
Acres 0.25
Lot Dimensions 94.00 x 117.00
Property Description
INCREDIBLE OPPORTUNITY TO MAKE THE BORO YOUR HOME!! Nestled in and surrounded by landscaping that provides privacy, and completely enclosed by fencing, is a truly special home, that has been carefully loved and maintained, and is waiting for its next owners to do the same! A cozy porch welcomes you, as you enter through the front door, where pristine, original hard wood floors, floor to ceiling windows, a double sided, stacked slate fireplace, and African Mahogany paneling work together to create an inviting, mid-century modern feel. Freshly painted throughout the downstairs and up to include the loft, this home has been cared for over the years with a new roof in 2019, newer windows, & the installation of central air. Downstairs, Enjoy meals in front of the fireplace in the airy dining room, which is open to the kitchen, and from which a door leads to the patio, porch and upper deck area. A fabulous utility room, including plenty of space to store away supplies and equipment, the washing machine and dryer, access to the crawl space, a powder room, and a closet, is at the other end of the kitchen, through which you can enter the two car garage, complete with an electric car charger. The spacious living room runs the across the front of the home, flanked by the fireplace at one end and the stairs to the second floor at the other. Solid wood floors run throughout the upstairs. A large loft, is at the top of the stairs, and is currently used as a dual office, but could just as easily function as a playroom or den area, and has built in storage galore- a window seat and closets to the left and cabinets across the wall to the right. Off of this wonderful space are three bedrooms, and a full bathroom. The master bedroom has two closets and built in shelving, as well as an ensuite bathroom, with walk up access to the attic. Outside, enjoy early morning coffee on the front porch, and evenings entertaining on the back deck. Along with the two car garage, are two storage sheds, allowing for lots of tools and toys to be easily organized! All of this, and a short walk has you in downtown Doylestown! Up the path that runs along the far right side of the backyard, is Maple Avenue, which takes you right into the heart of the Boro, where you can enjoy shopping, meals and awesome community events. Book your appointment NOW- this home is waiting for you!
Location
State PA
County Bucks
Area Doylestown Boro (10108)
Zoning R1
Rooms
Other Rooms Living Room, Dining Room, Bedroom 2, Bedroom 3, Kitchen, Bedroom 1, Loft, Utility Room, Bathroom 1
Interior
Interior Features Attic, Attic/House Fan, Built-Ins, Dining Area, Kitchen - Galley, Wood Floors
Hot Water Oil
Heating Baseboard - Hot Water
Cooling Central A/C
Flooring Wood
Fireplaces Number 1
Fireplaces Type Double Sided, Mantel(s), Stone, Wood
Equipment Dishwasher, Microwave, Oven/Range - Electric, Dryer - Electric, Dryer - Front Loading, Stainless Steel Appliances, Washer - Front Loading, Oven - Self Cleaning
Furnishings No
Fireplace Y
Window Features Double Hung
Appliance Dishwasher, Microwave, Oven/Range - Electric, Dryer - Electric, Dryer - Front Loading, Stainless Steel Appliances, Washer - Front Loading, Oven - Self Cleaning
Heat Source Oil
Laundry Main Floor
Exterior
Exterior Feature Porch(es), Deck(s)
Garage Garage - Front Entry, Garage Door Opener
Garage Spaces 4.0
Fence Fully
Utilities Available Cable TV
Waterfront N
Water Access N
Roof Type Asphalt,Shingle
Accessibility None
Porch Porch(es), Deck(s)
Parking Type Attached Garage, Driveway
Attached Garage 2
Total Parking Spaces 4
Garage Y
Building
Lot Description Front Yard, Level, Rear Yard, SideYard(s)
Story 2
Sewer Public Sewer
Water Public
Architectural Style Mid-Century Modern, Traditional
Level or Stories 2
Additional Building Above Grade, Below Grade
New Construction N
Schools
Elementary Schools Linden
Middle Schools Lenape
High Schools Central Bucks High School West
School District Central Bucks
Others
Pets Allowed Y
Senior Community No
Tax ID 08-010-068
Ownership Fee Simple
SqFt Source Assessor
Acceptable Financing Cash, Conventional, FHA
Horse Property N
Listing Terms Cash, Conventional, FHA
Financing Cash,Conventional,FHA
Special Listing Condition Standard
Pets Description No Pet Restrictions
Read Less

Bought with Stephen J Zdunczyk • RE/MAX Legacy
GET MORE INFORMATION




