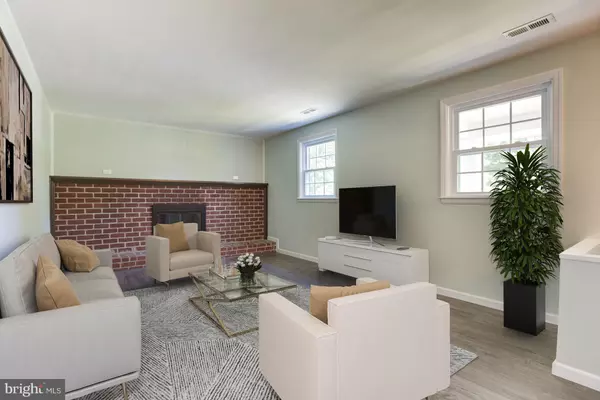For more information regarding the value of a property, please contact us for a free consultation.
10213 DONLEIGH DR Columbia, MD 21046
Want to know what your home might be worth? Contact us for a FREE valuation!

Our team is ready to help you sell your home for the highest possible price ASAP
Key Details
Sold Price $530,000
Property Type Single Family Home
Sub Type Detached
Listing Status Sold
Purchase Type For Sale
Square Footage 2,256 sqft
Price per Sqft $234
Subdivision Donleigh
MLS Listing ID MDHW2017198
Sold Date 08/08/22
Style Split Foyer
Bedrooms 4
Full Baths 2
HOA Y/N N
Abv Grd Liv Area 1,093
Originating Board BRIGHT
Year Built 1960
Annual Tax Amount $5,797
Tax Year 2022
Lot Size 0.531 Acres
Acres 0.53
Property Description
Absolutely spectacular four bedroom home completely updated throughout and set on a pristine half acre lot that backs to trees in the sought-after Donleigh section of the Allview neighborhood. No Columbia Association fees here! Nearby park, Atholton Swim Club and more! Showcasing sun filled windows, freshly painted serene color palette, brand new flooring, modern lighting, and delightful charm. Kick your feet up and relax in the family room offering a cozy wood-burning fireplace. Enjoy preparing your favorite meals in the newly renovated eat-in kitchen that is fully equipped with granite countertops, tile backsplash, premier stainless steel appliances, soft-close cabinets, pantry, center island and an adjacent dining area. Two spacious bedrooms and an updated full bathroom complete the upper level. The lower level features an expansive recreation room with a wood burning fireplace, two additional bedrooms, a second updated full bathroom, den and ample storage. You will love spending time outside in the backyard with space for everyones activities, a patio and storage. A convenient attached carport with inside access through the laundry room.
Location
State MD
County Howard
Zoning R20
Direction Northwest
Rooms
Other Rooms Dining Room, Primary Bedroom, Bedroom 2, Bedroom 3, Bedroom 4, Kitchen, Family Room, Den, Foyer, Laundry, Recreation Room
Basement Connecting Stairway, Fully Finished, Heated, Improved, Interior Access, Outside Entrance, Rear Entrance, Shelving, Space For Rooms, Walkout Stairs, Windows
Interior
Interior Features Breakfast Area, Built-Ins, Ceiling Fan(s), Chair Railings, Combination Kitchen/Dining, Crown Moldings, Dining Area, Floor Plan - Traditional, Kitchen - Eat-In, Kitchen - Island, Kitchen - Table Space, Pantry, Recessed Lighting, Tub Shower, Upgraded Countertops, Wainscotting
Hot Water Electric
Heating Heat Pump(s), Programmable Thermostat
Cooling Ceiling Fan(s), Central A/C, Programmable Thermostat
Flooring Laminate Plank
Fireplaces Number 2
Fireplaces Type Brick, Fireplace - Glass Doors, Mantel(s), Screen, Wood
Equipment Built-In Microwave, Dishwasher, Disposal, Dryer, Energy Efficient Appliances, Exhaust Fan, Icemaker, Oven/Range - Electric, Refrigerator, Stainless Steel Appliances, Washer, Water Dispenser, Water Heater
Fireplace Y
Window Features Double Hung,Double Pane,Screens,Vinyl Clad
Appliance Built-In Microwave, Dishwasher, Disposal, Dryer, Energy Efficient Appliances, Exhaust Fan, Icemaker, Oven/Range - Electric, Refrigerator, Stainless Steel Appliances, Washer, Water Dispenser, Water Heater
Heat Source Electric
Laundry Has Laundry, Main Floor, Dryer In Unit, Washer In Unit
Exterior
Exterior Feature Porch(es), Patio(s)
Garage Spaces 4.0
Waterfront N
Water Access N
View Garden/Lawn, Trees/Woods
Roof Type Shingle
Accessibility Other
Porch Porch(es), Patio(s)
Parking Type Attached Carport, Driveway
Total Parking Spaces 4
Garage N
Building
Lot Description Backs to Trees, Front Yard, Landscaping, Level, Premium, Rear Yard, SideYard(s)
Story 2.5
Foundation Slab
Sewer Public Sewer
Water Public
Architectural Style Split Foyer
Level or Stories 2.5
Additional Building Above Grade, Below Grade
Structure Type Brick,Dry Wall,High,Paneled Walls
New Construction N
Schools
Elementary Schools Atholton
Middle Schools Oakland Mills
High Schools Oakland Mills
School District Howard County Public School System
Others
Senior Community No
Tax ID 1406408966
Ownership Fee Simple
SqFt Source Assessor
Security Features Main Entrance Lock,Smoke Detector
Horse Property N
Special Listing Condition Standard
Read Less

Bought with akhil Lingayat • Fathom Realty MD, LLC
GET MORE INFORMATION




