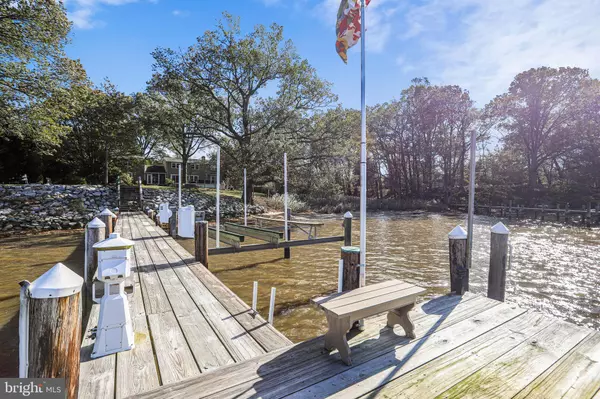For more information regarding the value of a property, please contact us for a free consultation.
101 EDGE KNOLL LN Queenstown, MD 21658
Want to know what your home might be worth? Contact us for a FREE valuation!

Our team is ready to help you sell your home for the highest possible price ASAP
Key Details
Sold Price $950,000
Property Type Single Family Home
Sub Type Detached
Listing Status Sold
Purchase Type For Sale
Square Footage 2,092 sqft
Price per Sqft $454
Subdivision Hickory Ridge
MLS Listing ID MDQA145874
Sold Date 03/01/21
Style Contemporary
Bedrooms 4
Full Baths 2
HOA Y/N N
Abv Grd Liv Area 2,092
Originating Board BRIGHT
Year Built 1977
Annual Tax Amount $7,159
Tax Year 2020
Lot Size 3.090 Acres
Acres 3.09
Property Description
Spectacular waterfront estate, overlooking approximately 100 +/- feet of shoreline! Perfectly perched on over three private acres on the Wye River estimated 7' MLW! This home has two full bathrooms and four bedrooms, with the owner's bedroom on the main level. The guest suite boasts a living space, easy 'kitchenette', spacious bedroom, full bath and a separate entrance! This home features gleaming hardwoods, a kitchen and formal dining off the kitchen. The sunroom overlooks the water's edge for cozy coffee mornings! Nature abounds, giving you the opportunity to watch the Eagles, Blue Heron and Deer! An inviting living room with a fireplace overlooks the decking ready to host your cookouts! Room to expand towards waterfront with added square footage for waterfront views! Take in all that this nature lovers paradise has to offer!
Location
State MD
County Queen Annes
Zoning NC-2
Direction East
Rooms
Other Rooms Living Room, Dining Room, Bedroom 2, Bedroom 3, Bedroom 4, Kitchen, Basement, Breakfast Room, Bedroom 1, Sun/Florida Room, In-Law/auPair/Suite, Bathroom 1, Bathroom 2
Basement Unfinished
Main Level Bedrooms 1
Interior
Interior Features Attic/House Fan, Built-Ins, Carpet, Ceiling Fan(s), Crown Moldings, Dining Area, Entry Level Bedroom, Floor Plan - Traditional, Formal/Separate Dining Room, Kitchen - Eat-In, Wainscotting, Wood Floors
Hot Water Electric
Heating Forced Air
Cooling Central A/C, Ceiling Fan(s)
Flooring Carpet, Hardwood, Tile/Brick
Fireplaces Number 1
Fireplaces Type Gas/Propane
Equipment Dryer, Exhaust Fan, Oven/Range - Gas, Refrigerator, Washer, Water Heater, Dishwasher
Fireplace Y
Appliance Dryer, Exhaust Fan, Oven/Range - Gas, Refrigerator, Washer, Water Heater, Dishwasher
Heat Source Propane - Leased
Laundry Lower Floor
Exterior
Exterior Feature Deck(s), Patio(s)
Garage Garage - Side Entry
Garage Spaces 2.0
Utilities Available Propane, Electric Available
Waterfront Y
Waterfront Description Private Dock Site,Rip-Rap,Sandy Beach
Water Access Y
Water Access Desc Boat - Powered,Canoe/Kayak,Fishing Allowed,Personal Watercraft (PWC),Private Access,Swimming Allowed,Waterski/Wakeboard
View Garden/Lawn, River
Roof Type Composite
Accessibility None
Porch Deck(s), Patio(s)
Attached Garage 2
Total Parking Spaces 2
Garage Y
Building
Lot Description Level, Private, Rip-Rapped
Story 2
Sewer Septic Exists
Water Well
Architectural Style Contemporary
Level or Stories 2
Additional Building Above Grade, Below Grade
Structure Type Dry Wall
New Construction N
Schools
School District Queen Anne'S County Public Schools
Others
Pets Allowed Y
Senior Community No
Tax ID 1805025370
Ownership Fee Simple
SqFt Source Assessor
Acceptable Financing Cash, Conventional
Horse Property N
Listing Terms Cash, Conventional
Financing Cash,Conventional
Special Listing Condition Standard
Pets Description No Pet Restrictions
Read Less

Bought with Lori G Woods-Fortney • Magnum Properties, Inc.
GET MORE INFORMATION




