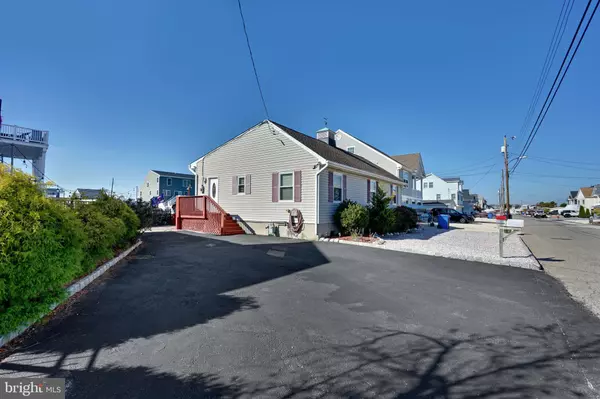For more information regarding the value of a property, please contact us for a free consultation.
8 ROSALYN DR Manahawkin, NJ 08050
Want to know what your home might be worth? Contact us for a FREE valuation!

Our team is ready to help you sell your home for the highest possible price ASAP
Key Details
Sold Price $345,000
Property Type Single Family Home
Sub Type Detached
Listing Status Sold
Purchase Type For Sale
Square Footage 1,366 sqft
Price per Sqft $252
Subdivision Beach Haven West
MLS Listing ID NJOC392686
Sold Date 02/18/20
Style Contemporary,Ranch/Rambler,Raised Ranch/Rambler
Bedrooms 3
Full Baths 2
HOA Y/N N
Abv Grd Liv Area 1,366
Originating Board BRIGHT
Year Built 1963
Annual Tax Amount $5,959
Tax Year 2019
Lot Size 5,227 Sqft
Acres 0.12
Lot Dimensions 88.24 x 80.00
Property Description
Stafford Twp.- Beach Haven West- ESCAPE to a place where so many have loved and enjoyed for decades. Enjoy the carefree living so many keep coming back for more. Open and spacious this 3 bed 2 bath is ready for new memories to last a lifetime. Expanded rancher model home has been loved & cared for by these homeowners. Spacious and open living/dining room plus spacious gourmet kitchen with top of line stainless appliances . sliders leading to your decking for sun and fun. Easy low maintenance landscaping, driveway for ample parking, Master bedroom with custom bath. Fish crab ,or just sit back and relax on your private decking, Boat life included. Plus easy access to shopping and restaurants. a Quick Ride to all the summer festivities of Long Beach Island. Call today for a private showing
Location
State NJ
County Ocean
Area Stafford Twp (21531)
Zoning RR2A
Rooms
Main Level Bedrooms 3
Interior
Interior Features Breakfast Area, Ceiling Fan(s), Combination Dining/Living, Combination Kitchen/Dining, Floor Plan - Open, Kitchen - Gourmet, Kitchen - Island, Kitchen - Table Space, Primary Bath(s), Recessed Lighting, Skylight(s), Window Treatments
Heating Forced Air, Central
Cooling Central A/C
Flooring Ceramic Tile
Furnishings No
Fireplace N
Heat Source Natural Gas
Exterior
Garage Spaces 4.0
Utilities Available Natural Gas Available, Phone
Waterfront Y
Water Access Y
View Creek/Stream, Water
Roof Type Architectural Shingle
Accessibility 2+ Access Exits
Parking Type Driveway, Off Street
Total Parking Spaces 4
Garage N
Building
Lot Description Bulkheaded, Flood Plain, Level, Open
Story 1
Sewer Public Sewer
Water Public
Architectural Style Contemporary, Ranch/Rambler, Raised Ranch/Rambler
Level or Stories 1
Additional Building Above Grade, Below Grade
New Construction N
Others
Senior Community No
Tax ID 31-00147 10-00065
Ownership Fee Simple
SqFt Source Assessor
Acceptable Financing Conventional, Cash
Listing Terms Conventional, Cash
Financing Conventional,Cash
Special Listing Condition Standard
Read Less

Bought with Susan Elassar • BHHS Zack Shore REALTORS
GET MORE INFORMATION




