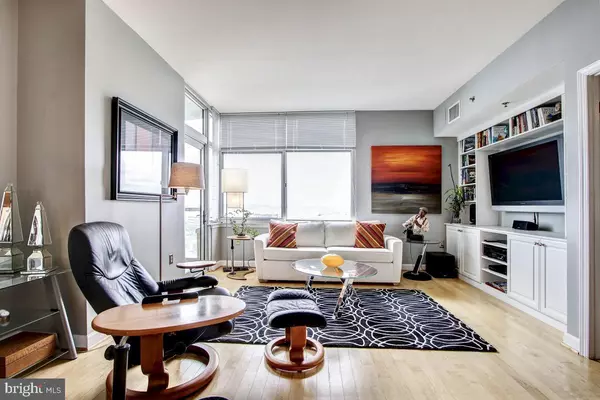For more information regarding the value of a property, please contact us for a free consultation.
5750 BOU AVE #1217 North Bethesda, MD 20852
Want to know what your home might be worth? Contact us for a FREE valuation!

Our team is ready to help you sell your home for the highest possible price ASAP
Key Details
Sold Price $480,000
Property Type Condo
Sub Type Condo/Co-op
Listing Status Sold
Purchase Type For Sale
Square Footage 1,400 sqft
Price per Sqft $342
Subdivision Midtown Bethesda North
MLS Listing ID MDMC715524
Sold Date 12/29/20
Style Contemporary
Bedrooms 2
Full Baths 2
Condo Fees $914/mo
HOA Y/N N
Abv Grd Liv Area 1,400
Originating Board BRIGHT
Year Built 2007
Annual Tax Amount $5,422
Tax Year 2020
Property Description
Ready to move-in. Very clean and in excellent condition, this 2 Bedroom with a den plus 2 bath Condo is ready for new owners! It offers beautiful hardwood floors, granite kitchen counters, stainless steel appliances, front loading washer & dryer in unit, 2 nice bedrooms with attached baths and a den with amazing built-ins! Cook in the nice kitchen or relax on the balcony! Close proximity to shopping, restaurants, coffee shops, target and Twinbrook Metro make this unit very desirable! Condo building offers amazing amenities! One parking spot along with a lift for 2nd car offer two car parking!Highly rated schools, 24 hours concierge service, secured building entrance and a really nice lobby area are some of the many awesome features!
Location
State MD
County Montgomery
Zoning RMX3
Rooms
Main Level Bedrooms 2
Interior
Interior Features Window Treatments, Floor Plan - Open, Kitchen - Gourmet, Kitchen - Table Space, Primary Bath(s), Upgraded Countertops
Hot Water Natural Gas
Heating Forced Air
Cooling Central A/C
Flooring Hardwood
Equipment Dishwasher, Disposal, Dryer, Exhaust Fan, Icemaker, Refrigerator, Washer, Oven/Range - Gas, Microwave
Appliance Dishwasher, Disposal, Dryer, Exhaust Fan, Icemaker, Refrigerator, Washer, Oven/Range - Gas, Microwave
Heat Source Geo-thermal
Exterior
Exterior Feature Balcony
Garage Covered Parking
Garage Spaces 2.0
Parking On Site 2
Amenities Available Billiard Room, Exercise Room, Fitness Center, Game Room, Guest Suites, Library, Meeting Room, Swimming Pool, Reserved/Assigned Parking, Pool - Outdoor, Party Room
Waterfront N
Water Access N
View City
Accessibility None
Porch Balcony
Parking Type Parking Garage
Total Parking Spaces 2
Garage N
Building
Story 1
Unit Features Hi-Rise 9+ Floors
Sewer Public Sewer
Water Public
Architectural Style Contemporary
Level or Stories 1
Additional Building Above Grade, Below Grade
New Construction N
Schools
Elementary Schools Luxmanor
Middle Schools Tilden
High Schools Walter Johnson
School District Montgomery County Public Schools
Others
Pets Allowed Y
HOA Fee Include Trash,Water,Snow Removal,Recreation Facility,Pool(s),Parking Fee,Management,Insurance,Common Area Maintenance,Gas
Senior Community No
Tax ID 160403587678
Ownership Condominium
Acceptable Financing Cash, Conventional, FHA, VA
Listing Terms Cash, Conventional, FHA, VA
Financing Cash,Conventional,FHA,VA
Special Listing Condition Standard
Pets Description Case by Case Basis
Read Less

Bought with Mansour F Abu-Rahmeh • Compass
GET MORE INFORMATION




