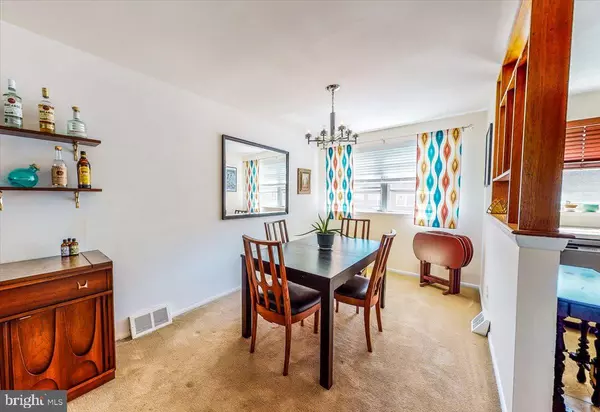For more information regarding the value of a property, please contact us for a free consultation.
5476 QUENTIN ST Philadelphia, PA 19128
Want to know what your home might be worth? Contact us for a FREE valuation!

Our team is ready to help you sell your home for the highest possible price ASAP
Key Details
Sold Price $285,000
Property Type Townhouse
Sub Type Interior Row/Townhouse
Listing Status Sold
Purchase Type For Sale
Square Footage 1,132 sqft
Price per Sqft $251
Subdivision Wissahickon
MLS Listing ID PAPH2126112
Sold Date 09/12/22
Style Straight Thru
Bedrooms 3
Full Baths 1
HOA Y/N N
Abv Grd Liv Area 1,132
Originating Board BRIGHT
Year Built 1955
Annual Tax Amount $2,813
Tax Year 2022
Lot Size 1,633 Sqft
Acres 0.04
Lot Dimensions 16.00 x 100.00
Property Description
Welcome to 5476 Quentin Street, a perfect blend of stylish updates and exquisitely maintained mid-century character. This beautiful home is located just steps away from the Wissahickon trail and features three bedrooms, one bathroom, and a finished basement. Pass a patch of vegetable garden before entering into this home's open floorplan. In addition to a spacious living room and dining room, you will find a bright & airy kitchen with original appliances in perfect condition. Upstairs, you will find three bedrooms, two of which feature the stunning original hardwood floors that the current owners discovered during light renovations. (Those same floors run throughout the home and are just waiting on their new owners to reveal them.) A hallway bathroom finishes out the upper floor. Downstairs, you will find a finished basement, laundry room, and two parking spaces in the rear (one in the garage, and one in the driveway). This home is overflowing with charm and has been well-loved by its current owners. Schedule your showing today!
Location
State PA
County Philadelphia
Area 19128 (19128)
Zoning RSA5
Rooms
Other Rooms Laundry
Basement Fully Finished
Interior
Interior Features Carpet, Wood Floors
Hot Water Natural Gas
Heating Forced Air
Cooling Central A/C
Heat Source Natural Gas
Exterior
Garage Garage - Rear Entry
Garage Spaces 2.0
Waterfront N
Water Access N
Accessibility None
Parking Type Attached Garage, Driveway
Attached Garage 1
Total Parking Spaces 2
Garage Y
Building
Story 3
Foundation Brick/Mortar
Sewer Public Sewer
Water Public
Architectural Style Straight Thru
Level or Stories 3
Additional Building Above Grade, Below Grade
New Construction N
Schools
School District The School District Of Philadelphia
Others
Senior Community No
Tax ID 213221654
Ownership Fee Simple
SqFt Source Assessor
Special Listing Condition Standard
Read Less

Bought with Sarah Scott • Space & Company
GET MORE INFORMATION




