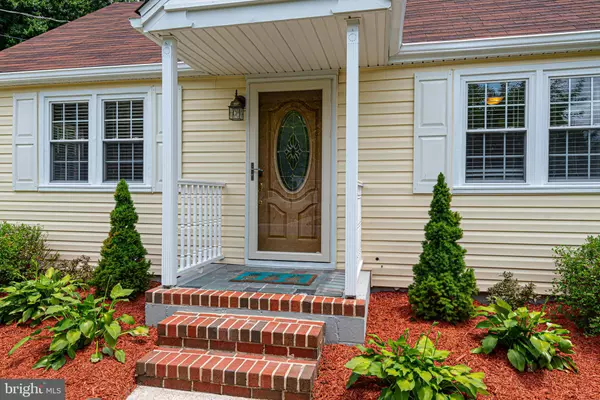For more information regarding the value of a property, please contact us for a free consultation.
1021 TYLER AVE Salisbury, MD 21804
Want to know what your home might be worth? Contact us for a FREE valuation!

Our team is ready to help you sell your home for the highest possible price ASAP
Key Details
Sold Price $235,000
Property Type Single Family Home
Sub Type Detached
Listing Status Sold
Purchase Type For Sale
Square Footage 1,160 sqft
Price per Sqft $202
Subdivision Lincoln Heights
MLS Listing ID MDWC2005474
Sold Date 07/28/22
Style Bungalow,Contemporary
Bedrooms 3
Full Baths 2
HOA Y/N N
Abv Grd Liv Area 1,160
Originating Board BRIGHT
Year Built 1950
Annual Tax Amount $680
Tax Year 2021
Lot Size 6,250 Sqft
Acres 0.14
Lot Dimensions 0.00 x 0.00
Property Description
Look No Further!! Stunning remodeled MOVE IN READY, 3 bedroom 2 bath home located on a quiet street and a stones throw from the University of Salisbury, Restaurants and Shopping. Upon entering this home you feel the warmth of all the enhancements done to this unique designed home. This beautiful home boasts gorgeous luxury vinyl plank flooring in Great Room, Kitchen, Dining Area and new carpet in all bedrooms! Kitchen showcases stainless steel appliances, Corian counters, new double deep sink and walnut cabinets. Relax in a large size primary suite that has its own entrance from the outside perfect for those who may want to use this home as a rental investment. Other two great size bedrooms are located at the front of the home perfect for privacy of family or friends. Primary bath and second bath have been renovated as well. Home is complete with Ductless heat and air units in every room, newer roof, professional landscaping, outdoor deck and patio, fenced yard, attic storage, 3 attached sheds with electric, concrete driveway , newer septic system and NO CITY TAXES. Whether you are looking for a primary home, vacation retreat or an investment property this home has it all and aggressively priced to sell quickly! Act fast and schedule your private showing now because this one will not last long!
Location
State MD
County Wicomico
Area Wicomico Southeast (23-04)
Zoning R10
Rooms
Other Rooms Living Room, Dining Room, Primary Bedroom, Bedroom 2, Bedroom 3, Kitchen, Laundry, Bathroom 2, Primary Bathroom
Main Level Bedrooms 3
Interior
Interior Features Breakfast Area, Carpet, Cedar Closet(s), Ceiling Fan(s), Dining Area, Entry Level Bedroom, Floor Plan - Open, Pantry, Primary Bath(s), Recessed Lighting, Stall Shower, Tub Shower, Upgraded Countertops, Window Treatments
Hot Water Electric
Heating Other
Cooling Ductless/Mini-Split, Ceiling Fan(s), Attic Fan
Flooring Carpet, Luxury Vinyl Plank
Fireplaces Number 1
Fireplaces Type Free Standing, Mantel(s)
Equipment Dishwasher, Dryer - Electric, Dryer - Front Loading, Dual Flush Toilets, Oven - Self Cleaning, Oven/Range - Electric, Refrigerator, Washer - Front Loading, Water Heater, Stainless Steel Appliances
Furnishings No
Fireplace Y
Window Features Insulated,Screens
Appliance Dishwasher, Dryer - Electric, Dryer - Front Loading, Dual Flush Toilets, Oven - Self Cleaning, Oven/Range - Electric, Refrigerator, Washer - Front Loading, Water Heater, Stainless Steel Appliances
Heat Source Electric, Other
Laundry Main Floor
Exterior
Exterior Feature Porch(es), Patio(s)
Garage Spaces 2.0
Fence Rear
Utilities Available Cable TV
Waterfront N
Water Access N
Roof Type Asphalt
Accessibility 32\"+ wide Doors, 2+ Access Exits
Porch Porch(es), Patio(s)
Parking Type Driveway, On Street
Total Parking Spaces 2
Garage N
Building
Lot Description Private
Story 1
Foundation Crawl Space
Sewer Septic = # of BR
Water Well
Architectural Style Bungalow, Contemporary
Level or Stories 1
Additional Building Above Grade, Below Grade
New Construction N
Schools
School District Wicomico County Public Schools
Others
Pets Allowed Y
Senior Community No
Tax ID 2313008701
Ownership Fee Simple
SqFt Source Assessor
Security Features Smoke Detector
Acceptable Financing Cash, Conventional, VA
Listing Terms Cash, Conventional, VA
Financing Cash,Conventional,VA
Special Listing Condition Standard
Pets Description No Pet Restrictions
Read Less

Bought with Sandra L Dougan • Berkshire Hathaway HomeServices PenFed Realty - OP
GET MORE INFORMATION




