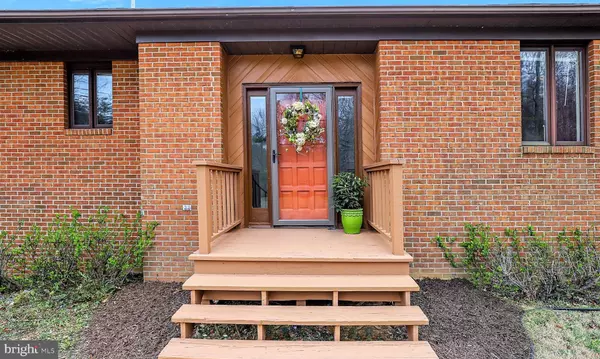For more information regarding the value of a property, please contact us for a free consultation.
1951 VALLEY LN Sunderland, MD 20689
Want to know what your home might be worth? Contact us for a FREE valuation!

Our team is ready to help you sell your home for the highest possible price ASAP
Key Details
Sold Price $450,000
Property Type Single Family Home
Sub Type Detached
Listing Status Sold
Purchase Type For Sale
Square Footage 2,727 sqft
Price per Sqft $165
Subdivision Sunderland Estates
MLS Listing ID MDCA175108
Sold Date 09/04/20
Style Ranch/Rambler
Bedrooms 4
Full Baths 2
Half Baths 1
HOA Y/N N
Abv Grd Liv Area 1,898
Originating Board BRIGHT
Year Built 1987
Annual Tax Amount $4,482
Tax Year 2019
Lot Size 5.400 Acres
Acres 5.4
Property Description
Welcome home to this gorgeous property situated on 5.4 acres of pristine and private space that could be all yours to let the kids or dogs run around to their heart's content and never hear or see another neighbor! This lovely home has been well maintained and offers many great auxiliary spaces for everyone to call their own! The main level boasts fresh paint and carpet, mahogany hardwood floors, 4 sky lights, a 4 season sunroom with separate HVAC system and private master suite with views of the expansive rear yard and all nature has to offer. Both the roof on the house and garage were replaced in 2017, the HVAC in 2018 and the kitchen stove is brand new. The walk out level fully finished basement has its own ventilation system, a large family room with bar area, half bath that could easily be converted to a full bath, very large bonus room, laundry area with laundry chute from the main level, 4th bedroom and ample storage and workshop areas. There are multiple outdoor spaces to continue the party on the deck, 18 x 24 stamped concrete patio with outdoor bar area, or in the large cleared and level yard with room for corn hole, volleyball or even a baseball game. There is a playhouse/shed, garden area ready for Spring planting, a detached garage with more additional storage and plenty of parking in the paved driveway for 10+ cars. This is all in the sought after town of Sunderland with convenient commutes from Route 2 and Route 4.
Location
State MD
County Calvert
Zoning A
Rooms
Other Rooms Living Room, Primary Bedroom, Bedroom 2, Bedroom 3, Bedroom 4, Kitchen, Family Room, Foyer, Sun/Florida Room, Laundry, Office, Storage Room, Utility Room, Workshop, Bonus Room, Primary Bathroom, Full Bath, Half Bath
Basement Fully Finished, Outside Entrance, Side Entrance, Walkout Level
Main Level Bedrooms 3
Interior
Interior Features Breakfast Area, Built-Ins, Carpet, Ceiling Fan(s), Combination Dining/Living, Curved Staircase, Entry Level Bedroom, Floor Plan - Traditional, Kitchen - Country, Kitchen - Eat-In, Kitchen - Island, Kitchen - Table Space, Laundry Chute, Primary Bath(s), Skylight(s), Spiral Staircase, Tub Shower, Walk-in Closet(s), Wet/Dry Bar, Wood Floors
Hot Water Electric
Heating Heat Pump(s)
Cooling Ceiling Fan(s), Central A/C
Flooring Carpet, Hardwood
Fireplaces Number 1
Fireplaces Type Mantel(s), Wood
Equipment Dishwasher, Dryer - Electric, Exhaust Fan, Oven/Range - Electric, Refrigerator, Stainless Steel Appliances, Washer
Fireplace Y
Appliance Dishwasher, Dryer - Electric, Exhaust Fan, Oven/Range - Electric, Refrigerator, Stainless Steel Appliances, Washer
Heat Source Electric
Laundry Basement
Exterior
Exterior Feature Deck(s), Patio(s), Porch(es)
Garage Additional Storage Area, Covered Parking, Garage - Front Entry
Garage Spaces 1.0
Waterfront N
Water Access N
View Garden/Lawn, Trees/Woods
Accessibility None
Porch Deck(s), Patio(s), Porch(es)
Total Parking Spaces 1
Garage Y
Building
Lot Description Backs to Trees, Cleared, Level, No Thru Street, Partly Wooded, Private, Rural, Secluded, Trees/Wooded, Sloping
Story 2
Sewer Community Septic Tank, Private Septic Tank
Water Well
Architectural Style Ranch/Rambler
Level or Stories 2
Additional Building Above Grade, Below Grade
New Construction N
Schools
School District Calvert County Public Schools
Others
Senior Community No
Tax ID 0503066266
Ownership Fee Simple
SqFt Source Estimated
Security Features Security Gate
Acceptable Financing Cash, Conventional, FHA, VA
Listing Terms Cash, Conventional, FHA, VA
Financing Cash,Conventional,FHA,VA
Special Listing Condition Standard
Read Less

Bought with Ronald Greenwood • Prime Residential, LLC
GET MORE INFORMATION




