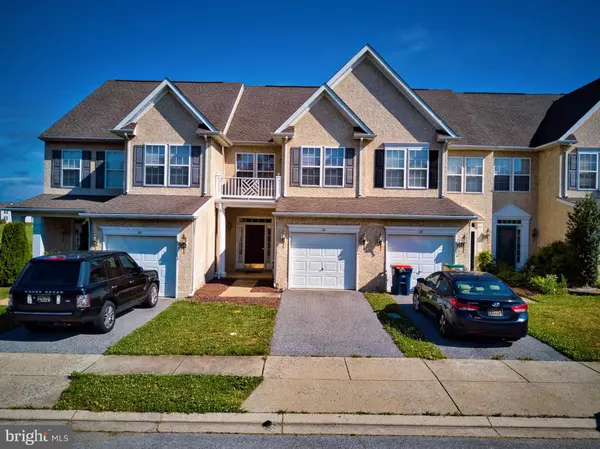For more information regarding the value of a property, please contact us for a free consultation.
46 W SARAZEN DR Middletown, DE 19709
Want to know what your home might be worth? Contact us for a FREE valuation!

Our team is ready to help you sell your home for the highest possible price ASAP
Key Details
Sold Price $239,000
Property Type Townhouse
Sub Type Interior Row/Townhouse
Listing Status Sold
Purchase Type For Sale
Square Footage 2,075 sqft
Price per Sqft $115
Subdivision Villas Of Augusta
MLS Listing ID DENC503836
Sold Date 08/28/20
Style Contemporary
Bedrooms 3
Full Baths 2
Half Baths 1
HOA Fees $6/ann
HOA Y/N Y
Abv Grd Liv Area 2,075
Originating Board BRIGHT
Year Built 2002
Annual Tax Amount $2,729
Tax Year 2020
Lot Size 2,614 Sqft
Acres 0.06
Lot Dimensions 20.00 x 140.00
Property Description
Welcome to the Villas of Augusta where you will find your new home waiting. This spacious town home has been lovingly lived in by the original owner. With 3 bedrooms, 2.5 baths plus a 3rd floor game room-you will find plenty of ways to entertain in the 2,000+ sq ft layout. Although she needs a little updating here or there, this home is great for anyone looking to build sweat equity. Seller is generous in pricing to allow the buyer to have room for their own creative touches later on. Some of Sarazens unique features include a breakfast room bump out, bedroom balcony, 3rd floor terrace overlooking the 10th hole all while in a cul de sac. Main floor boasts dramatic entrance foyer with 9+ft high ceilings, recessed lighting, open floor plan and a stylish focal fireplace. Second floor includes owners bedroom with en suite and balcony. Secondary bedrooms and other bath located as well. Third floor is large enough to be the ultimate hang out spot, home office or gym with a walk out onto the terrace for a relaxing view. This home is located in the Frog Hollow Golf Course, Appoquinimink School District and close to all commuting routes, restaurants, parks and entertainment.
Location
State DE
County New Castle
Area South Of The Canal (30907)
Zoning 23R-3
Rooms
Other Rooms Living Room, Dining Room, Bedroom 2, Bedroom 3, Kitchen, Bedroom 1, Sun/Florida Room, Laundry, Bonus Room
Interior
Interior Features Breakfast Area, Carpet, Ceiling Fan(s), Dining Area, Floor Plan - Open, Formal/Separate Dining Room, Kitchen - Eat-In, Primary Bath(s), Recessed Lighting, Wood Floors
Hot Water Natural Gas
Heating Forced Air
Cooling Central A/C
Flooring Carpet, Hardwood, Laminated
Fireplaces Number 1
Fireplaces Type Double Sided, Fireplace - Glass Doors, Gas/Propane
Equipment Built-In Microwave, Dishwasher, Disposal, Refrigerator, Water Heater, Oven/Range - Gas
Furnishings No
Fireplace Y
Appliance Built-In Microwave, Dishwasher, Disposal, Refrigerator, Water Heater, Oven/Range - Gas
Heat Source Natural Gas
Laundry Upper Floor
Exterior
Exterior Feature Terrace
Garage Garage - Front Entry, Inside Access
Garage Spaces 1.0
Waterfront N
Water Access N
View Golf Course
Roof Type Shingle
Accessibility None
Porch Terrace
Parking Type Attached Garage, Driveway, On Street
Attached Garage 1
Total Parking Spaces 1
Garage Y
Building
Lot Description Cleared, Rear Yard, Other
Story 3
Sewer Public Septic
Water Public
Architectural Style Contemporary
Level or Stories 3
Additional Building Above Grade, Below Grade
Structure Type 9'+ Ceilings,Dry Wall
New Construction N
Schools
Elementary Schools Silver Lake
Middle Schools Louis L.Redding.Middle School
High Schools Appoquinimink
School District Appoquinimink
Others
Pets Allowed Y
Senior Community No
Tax ID 23-002.00-112
Ownership Fee Simple
SqFt Source Assessor
Acceptable Financing Cash, Conventional, FHA 203(k)
Horse Property N
Listing Terms Cash, Conventional, FHA 203(k)
Financing Cash,Conventional,FHA 203(k)
Special Listing Condition Standard
Pets Description No Pet Restrictions
Read Less

Bought with Michael J Wilson • BHHS Fox & Roach-Concord
GET MORE INFORMATION




