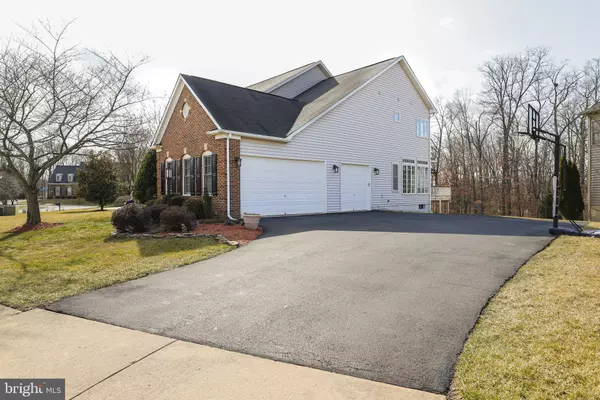For more information regarding the value of a property, please contact us for a free consultation.
4710 DEVEREAUX CT Centreville, VA 20120
Want to know what your home might be worth? Contact us for a FREE valuation!

Our team is ready to help you sell your home for the highest possible price ASAP
Key Details
Sold Price $1,200,000
Property Type Single Family Home
Sub Type Detached
Listing Status Sold
Purchase Type For Sale
Square Footage 6,092 sqft
Price per Sqft $196
Subdivision Devereaux Estates
MLS Listing ID VAFX1184422
Sold Date 04/16/21
Style Colonial,Traditional
Bedrooms 5
Full Baths 4
Half Baths 1
HOA Fees $26/mo
HOA Y/N Y
Abv Grd Liv Area 4,492
Originating Board BRIGHT
Year Built 2001
Annual Tax Amount $10,036
Tax Year 2021
Lot Size 0.368 Acres
Acres 0.37
Property Description
Welcome to this fabulous 6800+ square foot estate build by NV Homes "Knightsbridge" model , offering a side load 3 CAR GARAGE, a spacious driveway for parking multiple cars AND a basketball hoop. Welcoming 2 story foyer leads to a formal dining room, living room, library, family room and kitchen. Gourmet kitchen with sunroom is perfect for entertaining family & guests, overlooking the wooded backyard from the Trex wraparound deck with gazebo. Laundry room is conveniently located next to the kitchen as is the back stairs from kitchen to upper level. The upper level features 4 bedrooms and 3 full bath. Master suite offers his and hers walk-in closets. Enormous finished basement offers bedroom, full bath, exercise room, wet bar (with refrigerator, mini-fridge, and wine cooler), and even a home theatre complete with a projector system. Walkout basement leads to patio to enjoy smores around the fire pit. Recent updates includes double oven, microwave oven, refrigerator , counter top in the kitchen , power room, 2 upstairs bathrooms 2015 , upstairs HVAC 2019, Hot Water Heater 2020. Great commuter location with access to Rt 50, Fairfax County Pkwy, Rt 28, I-66, and many other main roads. Conveniently located near Walmart, Wegmans, Costco, Fair Oaks Mall and more. Located in the desirable Chantilly HS, Rocky Run MS, and Greenbriar West ES pyramid. Video Tour https://vimeo.com/520348890
Location
State VA
County Fairfax
Zoning 121
Rooms
Other Rooms Living Room, Dining Room, Bedroom 2, Bedroom 3, Bedroom 4, Bedroom 5, Kitchen, Family Room, Breakfast Room, Bedroom 1, Study, Exercise Room, Laundry, Other, Recreation Room, Bathroom 1, Bathroom 2, Bathroom 3, Half Bath
Basement Daylight, Full, Fully Finished, Rear Entrance, Walkout Level, Windows
Interior
Interior Features Breakfast Area, Ceiling Fan(s), Crown Moldings, Curved Staircase, Double/Dual Staircase, Formal/Separate Dining Room, Kitchen - Gourmet, Kitchen - Island, Kitchen - Table Space, Pantry, Soaking Tub, Sprinkler System, Walk-in Closet(s), Tub Shower, Wet/Dry Bar, Window Treatments, Wood Floors
Hot Water Natural Gas
Heating Forced Air
Cooling Ceiling Fan(s), Central A/C
Flooring Carpet, Hardwood, Tile/Brick
Fireplaces Number 1
Equipment Built-In Microwave, Cooktop, Disposal, Dryer, Exhaust Fan, Extra Refrigerator/Freezer, Icemaker, Humidifier, Oven - Double, Oven - Wall, Refrigerator, Stainless Steel Appliances, Washer, Water Heater - High-Efficiency
Fireplace Y
Appliance Built-In Microwave, Cooktop, Disposal, Dryer, Exhaust Fan, Extra Refrigerator/Freezer, Icemaker, Humidifier, Oven - Double, Oven - Wall, Refrigerator, Stainless Steel Appliances, Washer, Water Heater - High-Efficiency
Heat Source Natural Gas
Laundry Main Floor
Exterior
Exterior Feature Deck(s), Patio(s)
Parking Features Garage - Side Entry, Garage Door Opener, Oversized
Garage Spaces 6.0
Water Access N
Accessibility Other
Porch Deck(s), Patio(s)
Attached Garage 3
Total Parking Spaces 6
Garage Y
Building
Lot Description Backs to Trees, Cul-de-sac, Trees/Wooded
Story 3
Sewer Public Sewer
Water Public
Architectural Style Colonial, Traditional
Level or Stories 3
Additional Building Above Grade, Below Grade
New Construction N
Schools
Elementary Schools Greenbriar West
Middle Schools Rocky Run
High Schools Chantilly
School District Fairfax County Public Schools
Others
Pets Allowed Y
HOA Fee Include Snow Removal,Trash,Common Area Maintenance,Management
Senior Community No
Tax ID 0551 23 0024
Ownership Fee Simple
SqFt Source Assessor
Acceptable Financing Cash, Conventional
Listing Terms Cash, Conventional
Financing Cash,Conventional
Special Listing Condition Standard
Pets Allowed Dogs OK, Cats OK
Read Less

Bought with George S Koutsoukos • Long & Foster Real Estate, Inc.



