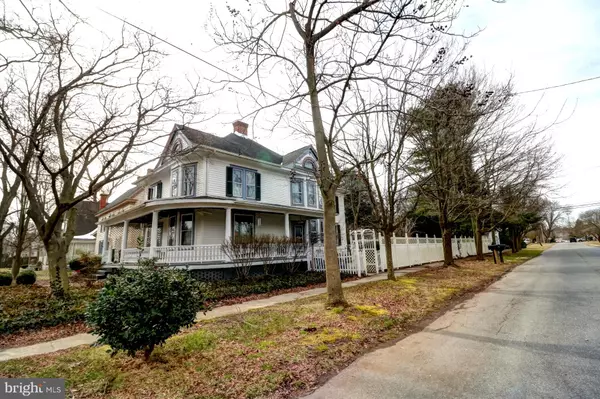For more information regarding the value of a property, please contact us for a free consultation.
201 CENTRAL AVE Ridgely, MD 21660
Want to know what your home might be worth? Contact us for a FREE valuation!

Our team is ready to help you sell your home for the highest possible price ASAP
Key Details
Sold Price $345,000
Property Type Single Family Home
Sub Type Detached
Listing Status Sold
Purchase Type For Sale
Square Footage 3,296 sqft
Price per Sqft $104
Subdivision None Available
MLS Listing ID MDCM125156
Sold Date 08/31/21
Style Victorian
Bedrooms 3
Full Baths 2
HOA Y/N N
Abv Grd Liv Area 3,296
Originating Board BRIGHT
Year Built 1908
Annual Tax Amount $4,205
Tax Year 2021
Lot Size 9,000 Sqft
Acres 0.21
Lot Dimensions 50.00 x
Property Description
MOTIVATED SELLER SAYS BRING ALL OFFERS !!! Well loved Victorian on Ridgely's extra wide Central Ave.! Being the first dentist's office in the 1900's, many of it's historic charms are preserved, such as the stained glass window in the stairwell. Bright and sunny, large rooms, high ceilings, updated kitchen with granite, whole house water filtration system, mature landscaped yard with koi pond, two car garage and that wrap around porch! It gives you one of the best views when the "Strawberry Capital" celebrates their annual parade and festival. Rails to trails, Tuckahoe State Park and river just down the road as well. Still a small town neighborhood and the location is center to all attractions and stores. Get to the beach and not deal with the traffic! They just don't build them to last like this anymore. It's move in ready. Be the next generation to love it! Amazing Turn of the Century Victorian on large corner lot in Historic Ridgely . 3 1/2 Levels of old world charm await you on the other side of the grand entryway. Gorgeous hardwood floors throughout, Formal Dining and Living rooms, and the list goes on. Pass through the Landscaped back yard including Koi pond on the way to your detached 2 car garage.
Location
State MD
County Caroline
Zoning R1
Rooms
Basement Other
Interior
Interior Features Additional Stairway, Attic, Cedar Closet(s), Dining Area, Family Room Off Kitchen, Wood Floors
Hot Water Natural Gas
Heating Radiator
Cooling Central A/C
Flooring Wood, Ceramic Tile
Fireplaces Number 1
Equipment Washer, Dryer, Refrigerator, Stove
Appliance Washer, Dryer, Refrigerator, Stove
Heat Source Oil
Exterior
Garage Garage - Front Entry
Garage Spaces 2.0
Waterfront N
Water Access N
Accessibility None
Parking Type Detached Garage, Off Street, On Street
Total Parking Spaces 2
Garage Y
Building
Lot Description Landscaping, Level
Story 3.5
Sewer Public Sewer
Water Public
Architectural Style Victorian
Level or Stories 3.5
Additional Building Above Grade, Below Grade
New Construction N
Schools
School District Caroline County Public Schools
Others
Senior Community No
Tax ID 0607007205
Ownership Fee Simple
SqFt Source Assessor
Acceptable Financing FHA, Cash, VA, Other, Conventional
Listing Terms FHA, Cash, VA, Other, Conventional
Financing FHA,Cash,VA,Other,Conventional
Special Listing Condition Standard
Read Less

Bought with Denis A Gasper • Benson & Mangold, LLC
GET MORE INFORMATION




