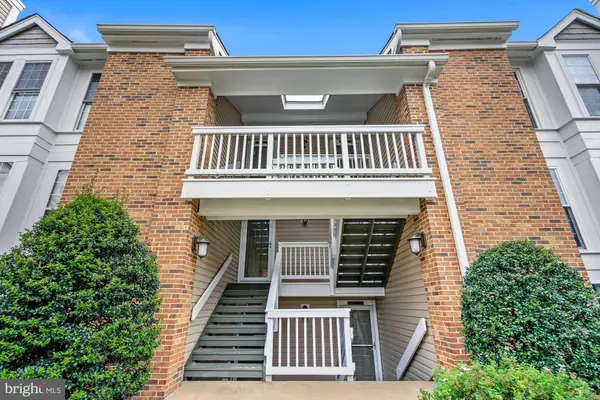For more information regarding the value of a property, please contact us for a free consultation.
4519 28TH RD S #4-9 UNIT E Arlington, VA 22206
Want to know what your home might be worth? Contact us for a FREE valuation!

Our team is ready to help you sell your home for the highest possible price ASAP
Key Details
Sold Price $479,900
Property Type Condo
Sub Type Condo/Co-op
Listing Status Sold
Purchase Type For Sale
Square Footage 1,062 sqft
Price per Sqft $451
Subdivision Heatherlea
MLS Listing ID VAAR2020088
Sold Date 09/01/22
Style Unit/Flat
Bedrooms 2
Full Baths 1
Condo Fees $350/mo
HOA Y/N N
Abv Grd Liv Area 1,062
Originating Board BRIGHT
Year Built 1983
Annual Tax Amount $4,660
Tax Year 2022
Property Description
This fabulous condo has modern upgrades and a fantastic location walking distance to the restaurants and shops of Shirlington, including Harris Teeter. Also, steps away from the WO&D as well as a large dog park. Minutes to commuter routes, 5 miles away from Amazon's HQ2 and Ronald Regan Washington National Airport. New upgrades were completed in 2015 to include hardwood flooring, all kitchen cabinets & bath, Maytag appliances, marble flooring in the bathroom and a live edge walnut counter for the look through from the kitchen to dining area. New HVAC and windows in 2020. There is a storage area off of the porch/deck area. A true gem and wonderful location! More photos coming next week.
Location
State VA
County Arlington
Zoning RA14-26
Rooms
Main Level Bedrooms 2
Interior
Interior Features Combination Dining/Living, Floor Plan - Open, Kitchen - Galley, Upgraded Countertops
Hot Water Electric
Heating Central, Heat Pump(s), Programmable Thermostat
Cooling Central A/C, Heat Pump(s)
Flooring Hardwood, Ceramic Tile, Marble
Fireplaces Number 1
Equipment Built-In Microwave, Built-In Range, Dishwasher, Disposal, Washer/Dryer Stacked, Stainless Steel Appliances, Stove
Window Features Energy Efficient,Double Hung
Appliance Built-In Microwave, Built-In Range, Dishwasher, Disposal, Washer/Dryer Stacked, Stainless Steel Appliances, Stove
Heat Source Electric, Wood, Central
Exterior
Utilities Available Cable TV Available, Electric Available, Natural Gas Available, Phone Available
Amenities Available Pool - Outdoor
Water Access N
Accessibility None
Garage N
Building
Story 1
Unit Features Garden 1 - 4 Floors
Sewer Public Sewer
Water Public
Architectural Style Unit/Flat
Level or Stories 1
Additional Building Above Grade, Below Grade
New Construction N
Schools
School District Arlington County Public Schools
Others
Pets Allowed Y
HOA Fee Include Common Area Maintenance,Management,Pool(s),Water,Sewer,Trash,Snow Removal
Senior Community No
Tax ID 29-004-322
Ownership Condominium
Special Listing Condition Standard
Pets Allowed Cats OK, Dogs OK
Read Less

Bought with Nicole Rhoads • EXP Realty, LLC



