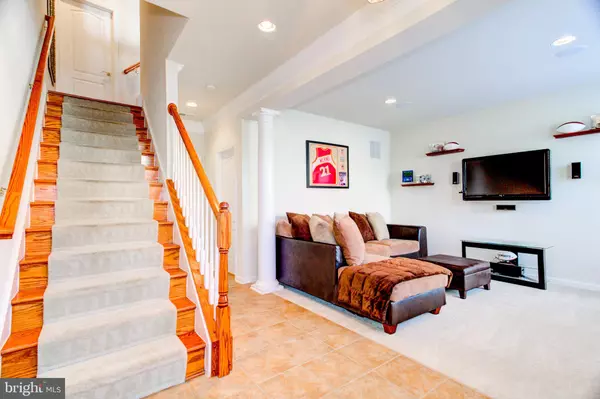For more information regarding the value of a property, please contact us for a free consultation.
7015 LITTLE THAMES DR Gainesville, VA 20155
Want to know what your home might be worth? Contact us for a FREE valuation!

Our team is ready to help you sell your home for the highest possible price ASAP
Key Details
Sold Price $462,000
Property Type Townhouse
Sub Type Interior Row/Townhouse
Listing Status Sold
Purchase Type For Sale
Square Footage 1,990 sqft
Price per Sqft $232
Subdivision Village Place At Gainesville
MLS Listing ID VAPW523138
Sold Date 06/28/21
Style Traditional
Bedrooms 3
Full Baths 2
Half Baths 2
HOA Fees $110/mo
HOA Y/N Y
Abv Grd Liv Area 1,600
Originating Board BRIGHT
Year Built 2007
Annual Tax Amount $4,177
Tax Year 2021
Lot Size 1,590 Sqft
Acres 0.04
Property Description
Home Sweet Home! Lovely and bright townhome located in the popular Village Place of Gainesville Community conveniently located between downtown Haymarket and Gainesville, and minutes from shops, movies, restaurants, Wegmans, Route 66, and more. Beautifully maintained and offered by the original owner, ready for move-in! This three level unit townhome comes with a two car garage, three bedrooms, two full bathrooms, and two half bathroomsFeatures: open floor plan, 2 car garage, gas fireplace, and large lower level. Front Entry welcomes you to a spacious foyer and a large flex room perfect for gatherings, hobbies, home office and schooling space. Has it's own powder room. Enjoy the open floor plan on the Main Level. 9 ft ceilings, crown moldings and gleaming hardwoods in kitchen, living, dining room, upstairs bedrooms and hallway. Kitchen boasts granite counter tops, spacious pantry, and sliding doors walk out balcony perfect for grilling. As you walk upstairs you will find three generous size bedrooms with two full baths and a cleverly concealed laundry. Owner's retreat is bright and spacious featuring tray ceilings, walk in closets, and en suite bath with dual vanities and large walk in shower. Other highlights of the property include second floor laundry, central air, ceiling fans, intercom system, plentiful storage, low-maintenance exterior. Village Place has warm sense of community, and only moments to shops, eateries, and transport. This home provides all the elements for relaxing, comfortable and easy-care living. Be prepared for this to be ‘love at first sight'.
Location
State VA
County Prince William
Zoning PMD
Rooms
Other Rooms Dining Room, Primary Bedroom, Bedroom 2, Bedroom 3, Kitchen, Family Room, Foyer, Laundry, Recreation Room, Storage Room, Utility Room, Primary Bathroom, Full Bath, Half Bath
Basement Daylight, Full
Interior
Interior Features Breakfast Area, Combination Kitchen/Dining, Crown Moldings, Floor Plan - Open, Kitchen - Island, Pantry, Window Treatments, Upgraded Countertops, Wood Floors
Hot Water Natural Gas
Heating Forced Air
Cooling Central A/C
Flooring Hardwood, Partially Carpeted
Fireplaces Number 1
Equipment Built-In Microwave, Intercom, Dishwasher, Disposal, Dryer, Oven/Range - Gas, Refrigerator, Washer, Water Heater
Fireplace Y
Appliance Built-In Microwave, Intercom, Dishwasher, Disposal, Dryer, Oven/Range - Gas, Refrigerator, Washer, Water Heater
Heat Source Natural Gas
Laundry Upper Floor
Exterior
Exterior Feature Balcony
Parking Features Garage - Rear Entry, Garage Door Opener, Inside Access
Garage Spaces 4.0
Amenities Available Common Grounds
Water Access N
Roof Type Composite,Architectural Shingle
Accessibility None
Porch Balcony
Attached Garage 2
Total Parking Spaces 4
Garage Y
Building
Story 3
Sewer Public Sewer
Water Public
Architectural Style Traditional
Level or Stories 3
Additional Building Above Grade, Below Grade
New Construction N
Schools
Elementary Schools Tyler
Middle Schools Bull Run
School District Prince William County Public Schools
Others
HOA Fee Include Common Area Maintenance,Snow Removal,Trash,Road Maintenance
Senior Community No
Tax ID 7397-27-7053
Ownership Fee Simple
SqFt Source Assessor
Security Features Electric Alarm,Intercom
Special Listing Condition Standard
Read Less

Bought with Muhammad Adnan • Global Real Estate, Inc.



