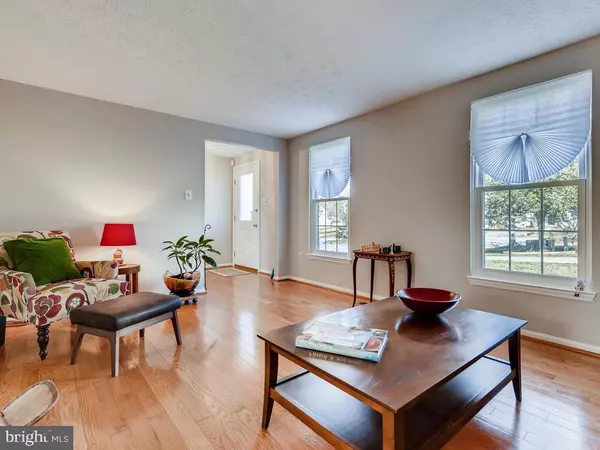For more information regarding the value of a property, please contact us for a free consultation.
10826 TOPBRANCH LN Columbia, MD 21044
Want to know what your home might be worth? Contact us for a FREE valuation!

Our team is ready to help you sell your home for the highest possible price ASAP
Key Details
Sold Price $415,000
Property Type Single Family Home
Sub Type Detached
Listing Status Sold
Purchase Type For Sale
Square Footage 1,618 sqft
Price per Sqft $256
Subdivision Hickory Ridge
MLS Listing ID MDHW276242
Sold Date 04/16/20
Style Traditional
Bedrooms 3
Full Baths 2
Half Baths 1
HOA Fees $94/ann
HOA Y/N Y
Abv Grd Liv Area 1,618
Originating Board BRIGHT
Year Built 1986
Annual Tax Amount $5,265
Tax Year 2018
Lot Size 7,714 Sqft
Acres 0.18
Property Description
Beautiful home with many upgrades: Kitchen granite counter 2020, dishwasher 2018, refrigerator and stove 2016, all windows replaced 2015, HVAC 2013, Dryer 2919, washer 2016, Master and hallway baths remodeled 2020. Interior freshly painted. Harwood floors in living room, dining room, kitchen and eat-in area. Family room with cathedral ceiling opens to a deck and a level backyard backing to some woods. One car garage with garage opener. Home is ready for the new buyer!!Close to Columbia Mall, 2 grocery stores. Short distance to Rt 29 and Rt 32 for the Washington and Baltimore commuters.AGENTS ON WEEKENDS MUST GIVE 1HOUR NOTICE
Location
State MD
County Howard
Zoning NT
Direction North
Rooms
Other Rooms Living Room, Dining Room, Primary Bedroom, Bedroom 2, Kitchen, Family Room, Basement, Breakfast Room, Bedroom 1
Basement Connecting Stairway, Unfinished
Interior
Interior Features Carpet, Family Room Off Kitchen, Floor Plan - Traditional, Formal/Separate Dining Room, Kitchen - Eat-In, Kitchen - Table Space, Pantry, Primary Bath(s), Upgraded Countertops, Wood Floors
Hot Water Electric
Heating Heat Pump(s)
Cooling Heat Pump(s), Central A/C
Flooring Hardwood, Ceramic Tile, Carpet
Equipment Built-In Microwave, Dryer, Dishwasher, Exhaust Fan, Freezer, Disposal, Icemaker, Refrigerator, Stove, Washer
Fireplace N
Appliance Built-In Microwave, Dryer, Dishwasher, Exhaust Fan, Freezer, Disposal, Icemaker, Refrigerator, Stove, Washer
Heat Source Electric
Laundry Basement
Exterior
Exterior Feature Deck(s)
Garage Garage - Front Entry, Inside Access
Garage Spaces 1.0
Waterfront N
Water Access N
Roof Type Asphalt
Accessibility None
Porch Deck(s)
Parking Type Attached Garage
Attached Garage 1
Total Parking Spaces 1
Garage Y
Building
Lot Description Backs to Trees, Cul-de-sac, Landscaping, Level
Story 3+
Sewer Public Sewer
Water Public
Architectural Style Traditional
Level or Stories 3+
Additional Building Above Grade, Below Grade
New Construction N
Schools
Elementary Schools Clemens Crossing
Middle Schools Harper'S Choice
High Schools Wilde Lake
School District Howard County Public School System
Others
Senior Community No
Tax ID 1415081759
Ownership Fee Simple
SqFt Source Assessor
Acceptable Financing Conventional, FHA, Cash
Horse Property N
Listing Terms Conventional, FHA, Cash
Financing Conventional,FHA,Cash
Special Listing Condition Standard
Read Less

Bought with Tammy R. Moyer • RE/MAX Advantage Realty
GET MORE INFORMATION




